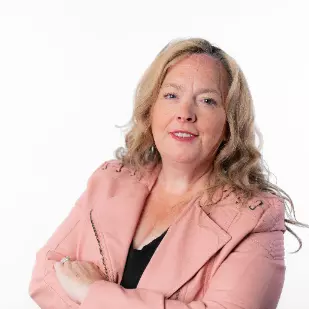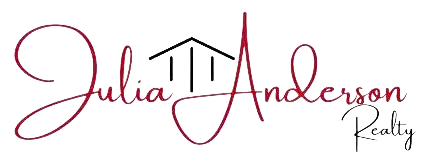
UPDATED:
11/06/2024 10:05 PM
Key Details
Property Type Townhouse
Sub Type Row/Townhouse
Listing Status Active
Purchase Type For Sale
Square Footage 881 sqft
Price per Sqft $476
Subdivision Greystone
MLS® Listing ID A2164540
Style 2 Storey
Bedrooms 3
Full Baths 1
Half Baths 1
Condo Fees $256/mo
Year Built 2024
Property Description
. This 3-bedroom, 2-bathroom unit offers 881 sq ft of functional, open-concept living
space, perfect for first-time buyers, downsizers, or investors.
The living area is bathed in natural light, thanks to large windows creating a bright, airy
atmosphere. Enjoy a beautiful view from your private balcony, the perfect space to
unwind or entertain. The modern kitchen is equipped with stainless steel appliances,
ample cabinetry, and a spacious breakfast bar for casual dining.
There are 3 bedrooms upstairs and the 4-piece bathroom is beautifully appointed. The
upstairs laundry and storage add convenience to this well-designed layout.
Located close to shops, restaurants, and other amenities , this unit offers the best of
small-town charm with easy access to the city.
Location
Province AB
County Rocky View County
Zoning TBD
Direction E
Rooms
Basement None
Interior
Interior Features No Animal Home, No Smoking Home, Quartz Counters
Heating Forced Air, Natural Gas
Cooling None
Flooring Vinyl
Appliance Dishwasher, Dryer, Range Hood, Refrigerator, Stove(s), Washer
Laundry Upper Level
Exterior
Exterior Feature Balcony
Garage Stall
Fence None
Community Features Park, Playground, Pool, Walking/Bike Paths
Amenities Available None
Roof Type Asphalt Shingle
Porch Balcony(s)
Exposure E
Total Parking Spaces 1
Building
Lot Description See Remarks
Dwelling Type Other
Foundation Poured Concrete
Architectural Style 2 Storey
Level or Stories Two
Structure Type Wood Frame
New Construction Yes
Others
HOA Fee Include Common Area Maintenance,Insurance,Parking,Professional Management,Reserve Fund Contributions,Snow Removal
Restrictions None Known
Pets Description Yes
GET MORE INFORMATION





