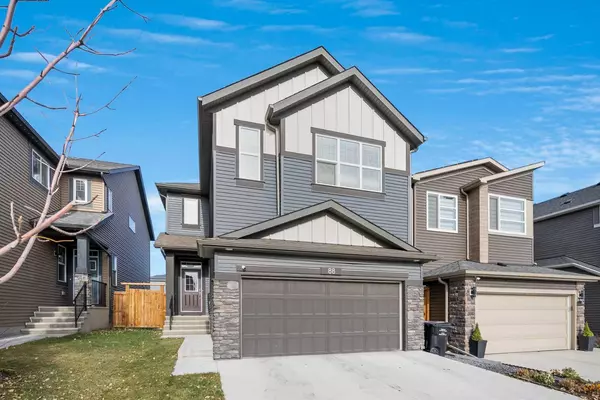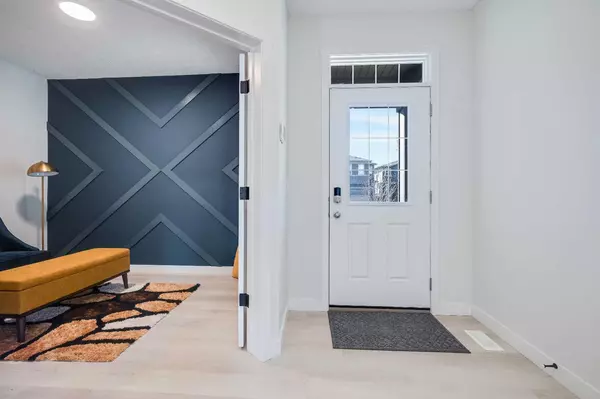
UPDATED:
11/11/2024 07:25 PM
Key Details
Property Type Single Family Home
Sub Type Detached
Listing Status Active
Purchase Type For Sale
Square Footage 2,236 sqft
Price per Sqft $386
Subdivision Belmont
MLS® Listing ID A2177193
Style 2 Storey
Bedrooms 4
Full Baths 3
Half Baths 1
Year Built 2020
Lot Size 3,670 Sqft
Acres 0.08
Property Description
The main level boasts luxury vinyl plank flooring throughout, creating a seamless and elegant flow. The heart of the home is the chef-inspired kitchen, which will leave you in awe with it's oversized island, large enough to comfortably accommodate 4 or more stools. The island also features a sleek silgranit sink. Additional highlights include under-cabinet lighting, a beverage fridge, ceiling-height cabinetry, quartz countertops, a timeless backsplash, and stainless steel appliances—all designed to make cooking and entertaining a breeze.
The open-concept space flows effortlessly into the great room, where you can enjoy the beauty of a floor-to-ceiling electric fireplace, large windows, and high ceilings—perfect for large gatherings and family events. This level is complete with a walk-through double pantry, a mudroom, a cozy dining area, and a convenient half-bath.
Upstairs, retreat to the spacious primary bedroom at the rear of the home, featuring a luxurious ensuite with a free-standing bathtub, double sinks, quartz countertops, and a sleek glass shower. The walk-in closet leads directly into the large laundry room for ultimate convenience. Two additional well-sized bedrooms, a full 4-piece bathroom, and a stunning bonus room with cathedral ceilings complete the upper floor.
The fully finished basement offers a fantastic space for entertaining or family activities, featuring a large bedroom, a media/games area, and a full 4-piece bathroom. There’s also a generous storage area to keep everything organized. Air-conditioning provides an added comfort to the home. Step outside to the oversized deck with metal railing, perfect for enjoying the warmer months. The fully-fenced yard provides privacy and security, BBQ gas line, and lovely garden beds enhance the outdoor experience. This home backs onto a paved walking trail and is just steps away from a baseball diamond, soccer fields, a future school, and the Belmont Park Playground.
Located in the family-friendly community of Belmont, this home is close to all the amenities you need, including public transit and major roadways. This move-in ready home is waiting for its new family—don’t miss your chance to make it yours!
Location
Province AB
County Calgary
Area Cal Zone S
Zoning R-G
Direction S
Rooms
Basement Finished, Full
Interior
Interior Features Breakfast Bar, Built-in Features, Chandelier, Double Vanity, French Door, High Ceilings, Kitchen Island, No Animal Home, No Smoking Home, Open Floorplan, Pantry, Quartz Counters, Storage, Vaulted Ceiling(s), Walk-In Closet(s)
Heating Fireplace Insert, Forced Air, Natural Gas
Cooling Central Air
Flooring Carpet, Ceramic Tile, Vinyl Plank
Fireplaces Number 1
Fireplaces Type Electric, Great Room
Appliance Bar Fridge, Central Air Conditioner, Dishwasher, Garage Control(s), Garburator, Microwave, Oven, Range Hood, Refrigerator, Stove(s), Washer/Dryer, Window Coverings
Laundry Laundry Room, Upper Level
Exterior
Exterior Feature BBQ gas line, Garden
Parking Features Concrete Driveway, Double Garage Attached, Garage Door Opener
Garage Spaces 2.0
Fence Fenced
Community Features Park, Playground, Sidewalks, Street Lights, Walking/Bike Paths
Roof Type Asphalt Shingle
Porch Deck
Lot Frontage 31.99
Exposure S
Total Parking Spaces 4
Building
Lot Description Backs on to Park/Green Space, Fruit Trees/Shrub(s), Garden, Landscaped, Street Lighting
Dwelling Type House
Foundation Poured Concrete
Architectural Style 2 Storey
Level or Stories Two
Structure Type Stone,Vinyl Siding
Others
Restrictions Restrictive Covenant,Utility Right Of Way
Tax ID 95324851
GET MORE INFORMATION





