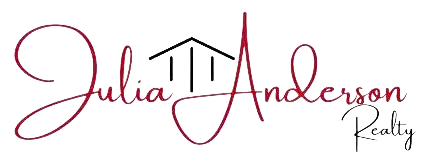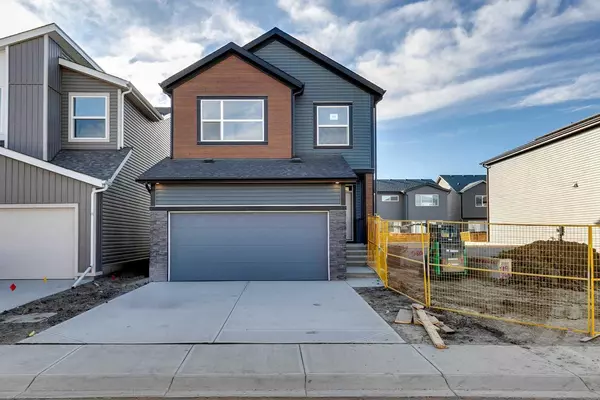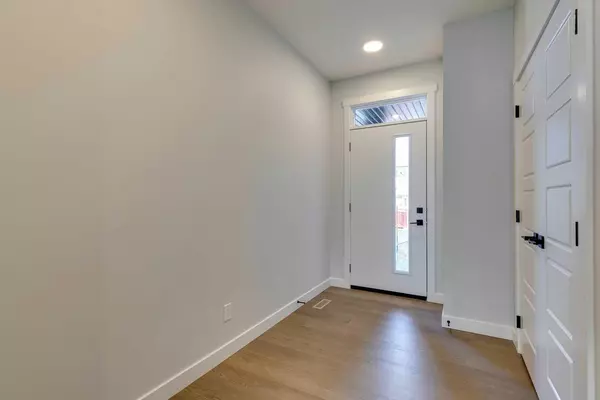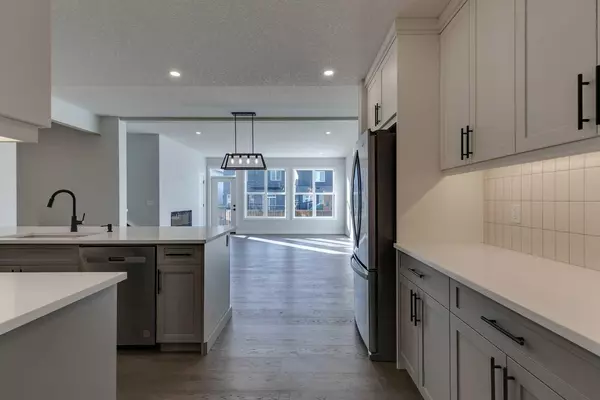
UPDATED:
11/21/2024 05:55 PM
Key Details
Property Type Single Family Home
Sub Type Detached
Listing Status Active
Purchase Type For Sale
Square Footage 2,309 sqft
Price per Sqft $333
Subdivision Wolf Willow
MLS® Listing ID A2180052
Style 2 Storey
Bedrooms 3
Full Baths 2
Half Baths 1
Year Built 2024
Lot Size 3,519 Sqft
Acres 0.08
Property Description
The kitchen is a true focal point, featuring sleek stainless steel appliances and elegant quartz countertops throughout. A spacious walk-through pantry offers additional storage and easy access to the laundry room, which is conveniently located near the home’s walk-in closet. The main floor also includes a versatile pocket office, ideal for remote work or study.
Upstairs, the luxurious owner's suite provides a peaceful retreat with its impressive 5-piece ensuite and a large walk-in closet, ensuring both comfort and convenience. The two additional bedrooms are well-sized and share a full bath, offering plenty of space for family and guests.
Step outside to the west-facing backyard, where you’ll find a rear deck perfect for outdoor living and relaxation. The yard enjoys beautiful sunset views, making it an ideal space for unwinding after a busy day.
Additional highlights of this exceptional home include a double attached garage, a separate basement entrance offering future development potential, and a well-thought-out layout that optimizes both functionality and style.
With its modern finishes and thoughtful design, the Encore ZLL model in Wolf Willow offers the perfect combination of luxury, convenience, and natural beauty.
Location
Province AB
County Calgary
Area Cal Zone S
Zoning R-G
Direction E
Rooms
Basement Full, Unfinished
Interior
Interior Features Double Vanity, Kitchen Island, No Animal Home, No Smoking Home, Open Floorplan, Pantry, Soaking Tub, Stone Counters, Walk-In Closet(s)
Heating Forced Air, Natural Gas
Cooling None
Flooring Carpet, Ceramic Tile, Hardwood
Fireplaces Number 1
Fireplaces Type Electric
Inclusions None
Appliance Dishwasher, Microwave, Range, Refrigerator
Laundry Upper Level
Exterior
Exterior Feature None
Garage Double Garage Attached
Garage Spaces 2.0
Fence None
Community Features Park, Playground, Schools Nearby, Shopping Nearby, Sidewalks, Street Lights, Walking/Bike Paths
Roof Type Asphalt Shingle
Porch Deck
Lot Frontage 30.64
Total Parking Spaces 4
Building
Lot Description Back Yard
Dwelling Type House
Foundation Poured Concrete
Architectural Style 2 Storey
Level or Stories Two
Structure Type Stone,Vinyl Siding,Wood Frame
New Construction Yes
Others
Restrictions None Known
Tax ID 95417143
GET MORE INFORMATION





