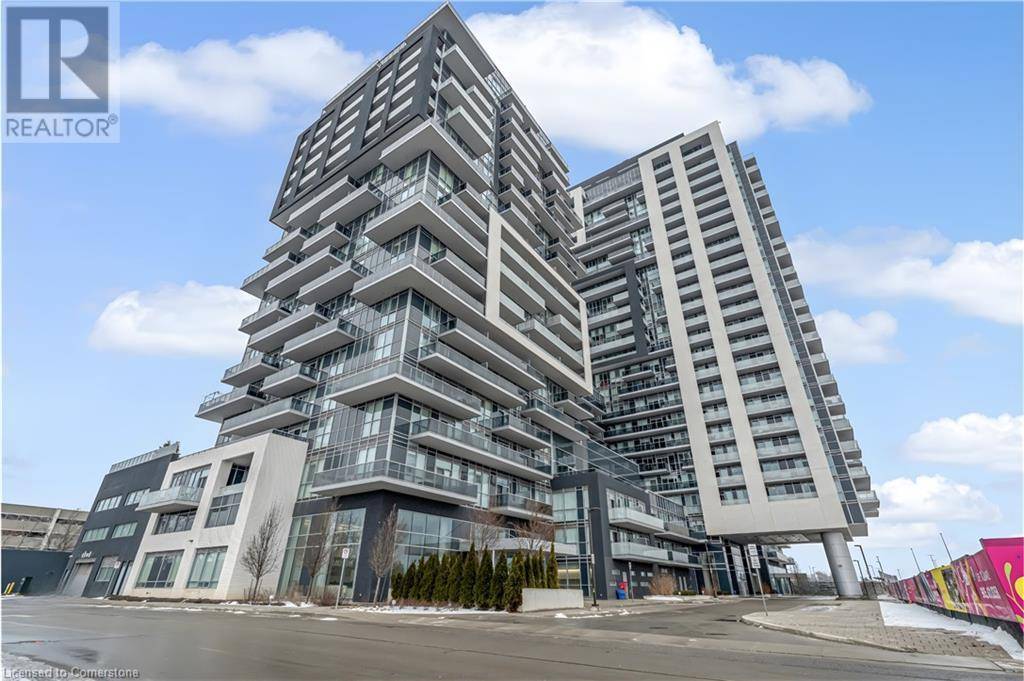UPDATED:
Key Details
Property Type Condo
Sub Type Condominium
Listing Status Active
Purchase Type For Rent
Square Footage 837 sqft
Subdivision 310 - Plains
MLS® Listing ID 40717757
Bedrooms 2
Condo Fees $801/mo
Originating Board Cornerstone - Hamilton-Burlington
Property Sub-Type Condominium
Property Description
Location
Province ON
Rooms
Kitchen 1.0
Extra Room 1 Main level 7'6'' x 4'6'' 4pc Bathroom
Extra Room 2 Main level 7'5'' x 4'9'' 3pc Bathroom
Extra Room 3 Main level 11'2'' x 11'4'' Bedroom
Extra Room 4 Main level 11'4'' x 12'4'' Primary Bedroom
Extra Room 5 Main level 12'7'' x 9'3'' Kitchen
Extra Room 6 Main level 12'11'' x 15'2'' Living room
Interior
Heating Forced air,
Cooling Central air conditioning
Exterior
Parking Features Yes
Community Features High Traffic Area
View Y/N No
Total Parking Spaces 1
Private Pool No
Building
Story 1
Sewer Municipal sewage system
Others
Ownership Condominium
Acceptable Financing Monthly
Listing Terms Monthly




