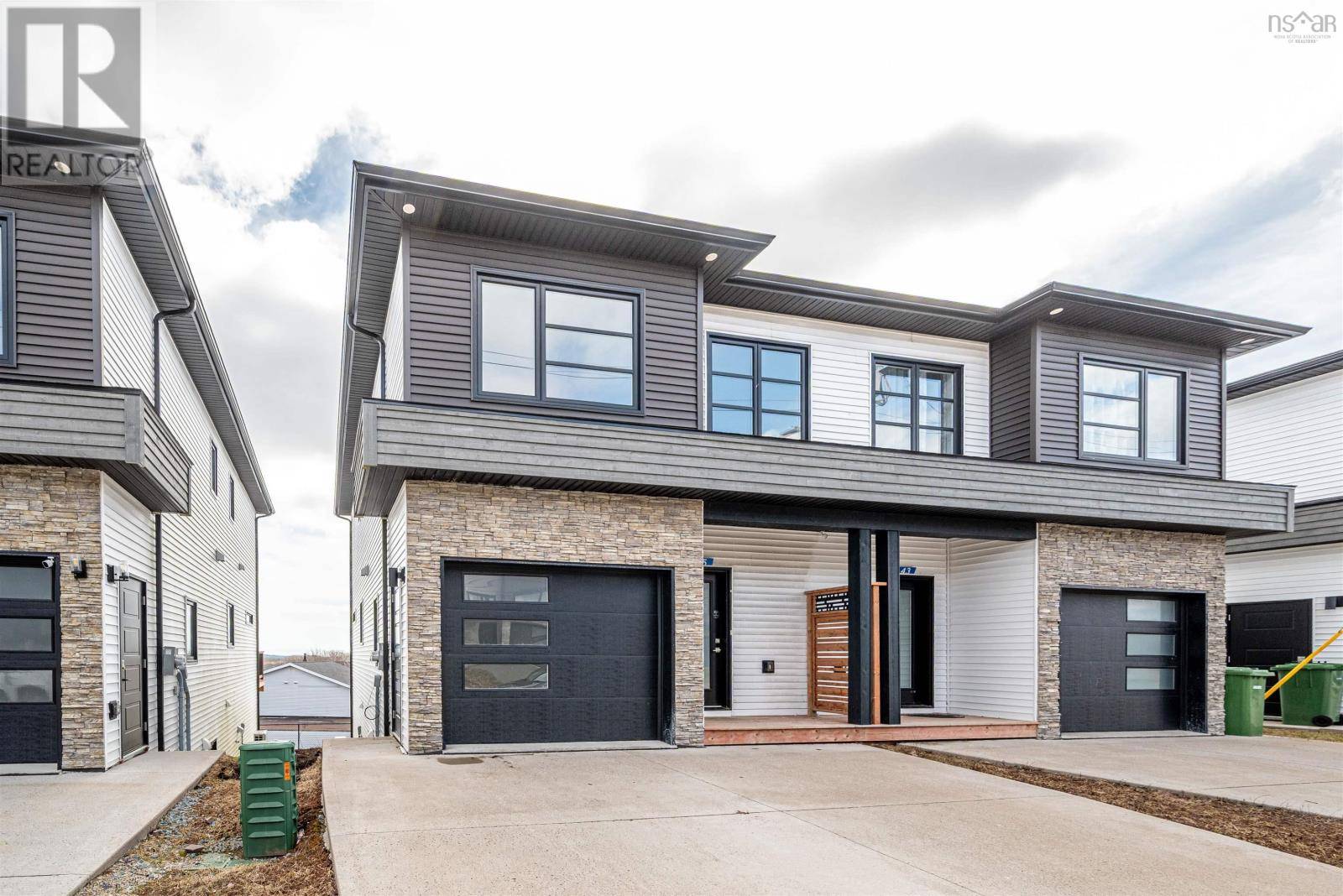UPDATED:
Key Details
Property Type Single Family Home
Sub Type Freehold
Listing Status Active
Purchase Type For Sale
Square Footage 2,374 sqft
Price per Sqft $286
Subdivision Long Lake
MLS® Listing ID 202508556
Style 2 Level
Bedrooms 4
Half Baths 1
Year Built 2021
Lot Size 2,570 Sqft
Acres 0.059
Property Sub-Type Freehold
Source Nova Scotia Association of REALTORS®
Property Description
Location
Province NS
Rooms
Kitchen 1.0
Extra Room 1 Second level 12.10x14.6 Primary Bedroom
Extra Room 2 Second level 5.7x12 Ensuite (# pieces 2-6)
Extra Room 3 Second level walkin closet8.10x4.4 Other
Extra Room 4 Second level 9.6x13 Bedroom
Extra Room 5 Second level 8.10x11-jog Bedroom
Extra Room 6 Second level 5.5x6.6 Bath (# pieces 1-6)
Interior
Cooling Wall unit, Heat Pump
Flooring Hardwood, Laminate, Tile
Exterior
Parking Features Yes
Community Features Recreational Facilities, School Bus
View Y/N No
Private Pool No
Building
Lot Description Landscaped
Story 2
Sewer Municipal sewage system
Architectural Style 2 Level
Others
Ownership Freehold




