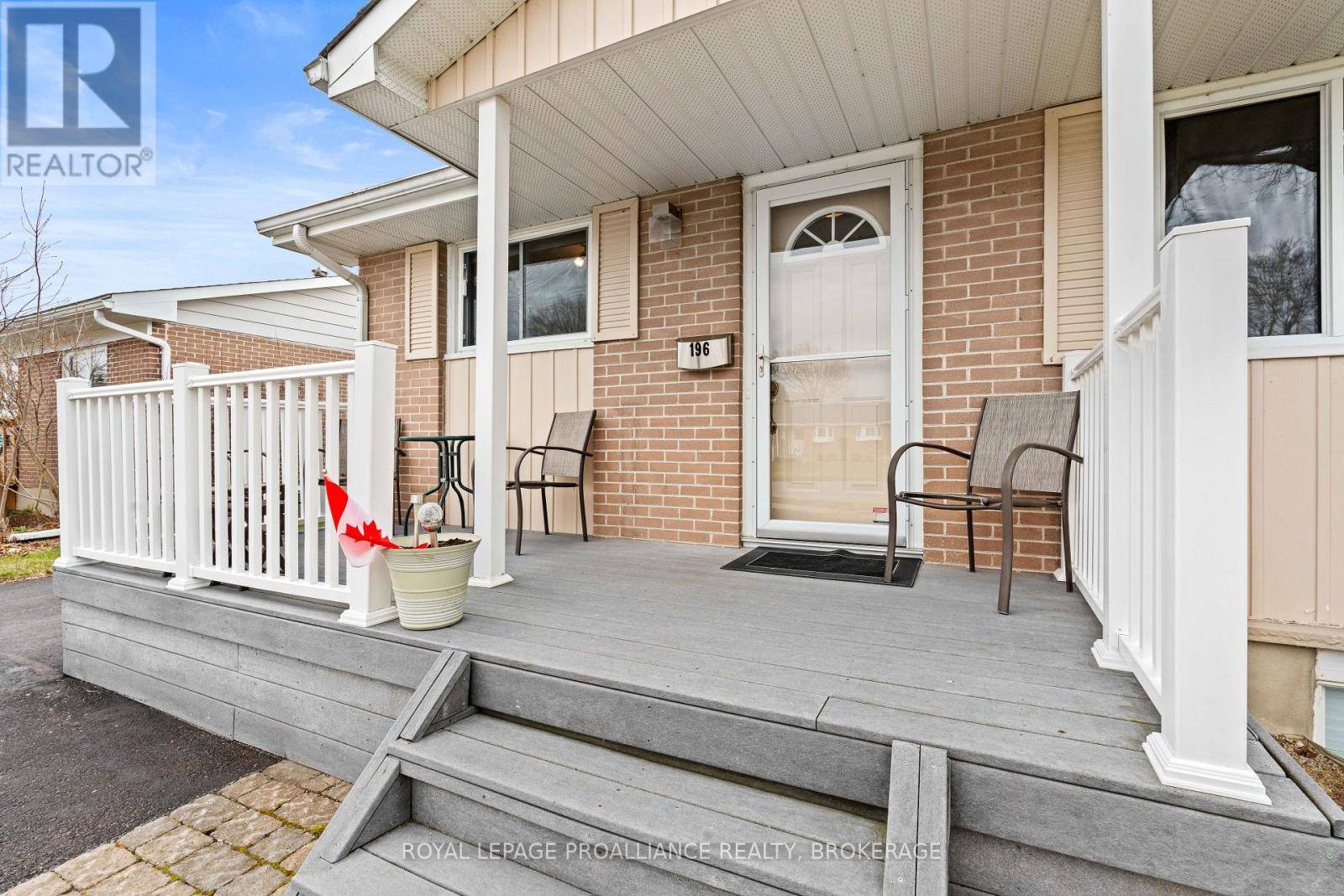OPEN HOUSE
Sun Jun 01, 2:00pm - 4:00pm
UPDATED:
Key Details
Property Type Single Family Home
Sub Type Freehold
Listing Status Active
Purchase Type For Sale
Square Footage 700 sqft
Price per Sqft $914
Subdivision 28 - City Southwest
MLS® Listing ID X12097931
Style Bungalow
Bedrooms 4
Property Sub-Type Freehold
Source Kingston & Area Real Estate Association
Property Description
Location
Province ON
Rooms
Kitchen 1.0
Extra Room 1 Basement 3.65 m X 3.87 m Bedroom
Extra Room 2 Basement 7 m X 6.3 m Recreational, Games room
Extra Room 3 Basement 3.59 m X 2.2 m Bathroom
Extra Room 4 Basement 2.61 m X 3.41 m Bedroom
Extra Room 5 Basement 3.59 m X 3.46 m Laundry room
Extra Room 6 Main level 2.24 m X 2.12 m Bathroom
Interior
Heating Forced air
Cooling Central air conditioning
Exterior
Parking Features Yes
Fence Fenced yard
View Y/N No
Total Parking Spaces 6
Private Pool No
Building
Lot Description Landscaped
Story 1
Sewer Sanitary sewer
Architectural Style Bungalow
Others
Ownership Freehold
Virtual Tour https://unbranded.youriguide.com/196_camberley_crescent_kingston_on/




