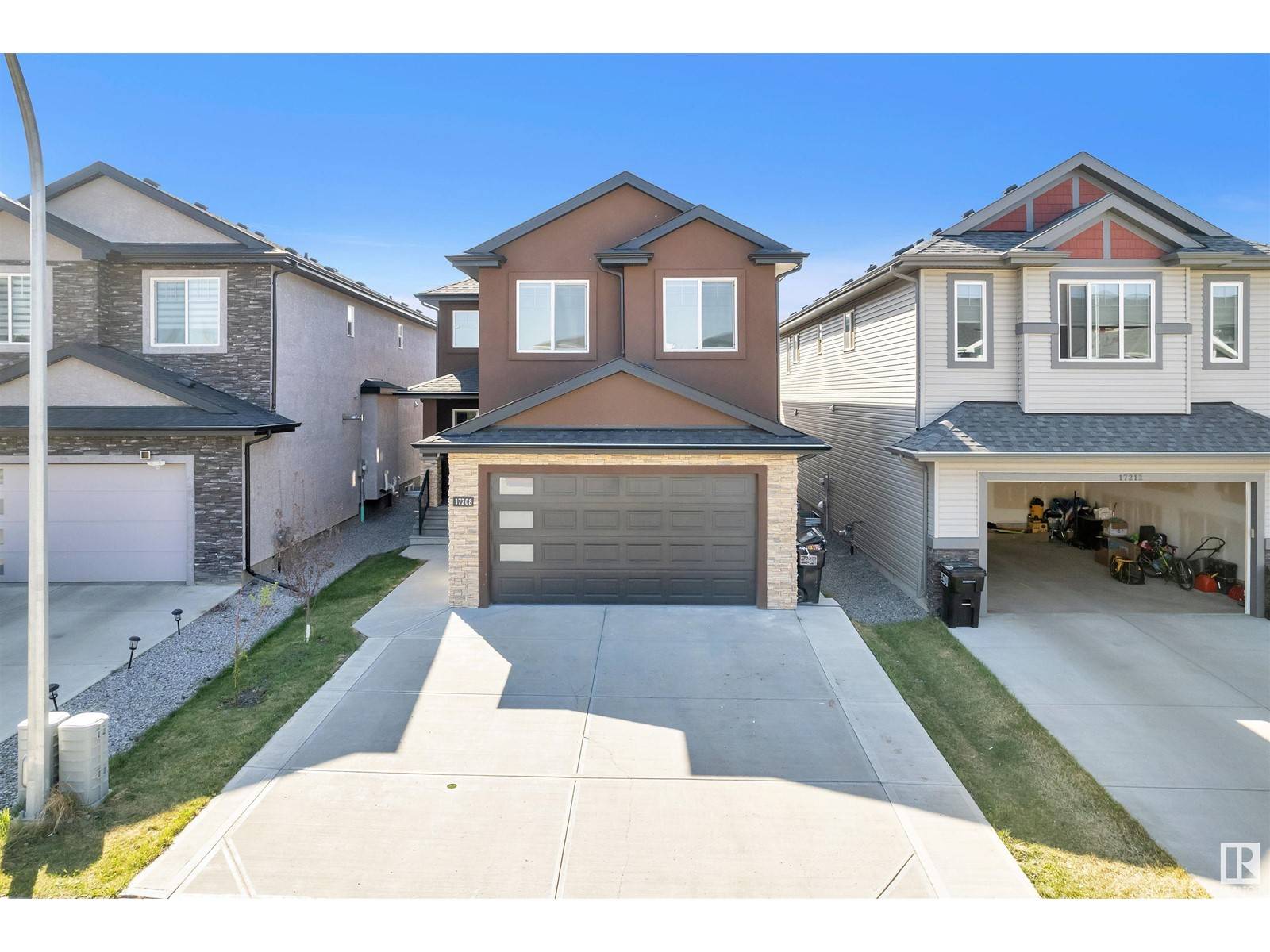UPDATED:
Key Details
Property Type Single Family Home
Sub Type Freehold
Listing Status Active
Purchase Type For Sale
Square Footage 2,672 sqft
Price per Sqft $280
Subdivision Mcconachie Area
MLS® Listing ID E4434394
Bedrooms 8
Originating Board REALTORS® Association of Edmonton
Year Built 2018
Lot Size 4,414 Sqft
Acres 0.10134039
Property Sub-Type Freehold
Property Description
Location
Province AB
Rooms
Kitchen 1.0
Extra Room 1 Basement 9'11\" x 13'9\" Bedroom 6
Extra Room 2 Basement 11' x 10'8\" Additional bedroom
Extra Room 3 Basement 11'8\" x 13'10 Bedroom
Extra Room 4 Main level 16' x 12' Living room
Extra Room 5 Main level 17'8\" x 9' Dining room
Extra Room 6 Main level 14'11\" x 15'8 Kitchen
Interior
Heating Forced air
Exterior
Parking Features Yes
View Y/N No
Private Pool No
Building
Story 2
Others
Ownership Freehold
Virtual Tour https://youriguide.com/t4cce_17208_60_st_nw_edmonton_ab/




