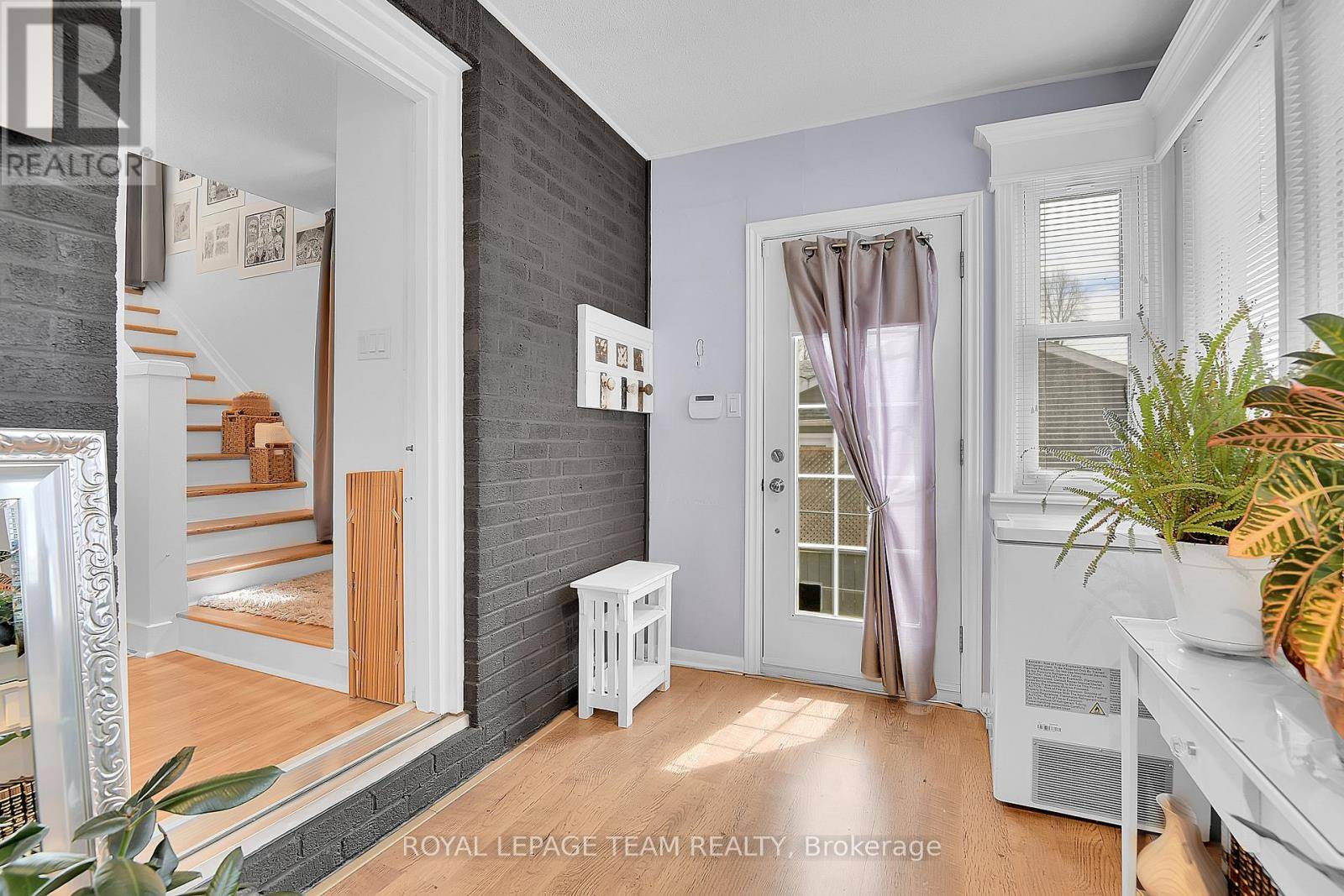UPDATED:
Key Details
Property Type Single Family Home
Sub Type Freehold
Listing Status Active
Purchase Type For Sale
Square Footage 1,500 sqft
Price per Sqft $503
Subdivision 810 - Brockville
MLS® Listing ID X12168509
Bedrooms 4
Half Baths 1
Property Sub-Type Freehold
Source Ottawa Real Estate Board
Property Description
Location
Province ON
Rooms
Kitchen 2.0
Extra Room 1 Second level 3.97 m X 3.99 m Primary Bedroom
Extra Room 2 Second level 3.97 m X 2.59 m Bedroom 2
Extra Room 3 Second level 2.61 m X 2.94 m Bedroom 3
Extra Room 4 Second level 2.61 m X 1 m Bathroom
Extra Room 5 Basement 2.7 m X 2 m Bathroom
Extra Room 6 Basement 3.57 m X 4.43 m Living room
Interior
Heating Forced air
Cooling Central air conditioning
Fireplaces Number 2
Exterior
Parking Features Yes
Fence Fully Fenced
Community Features Community Centre, School Bus
View Y/N No
Total Parking Spaces 7
Private Pool No
Building
Story 2
Sewer Sanitary sewer
Others
Ownership Freehold
Virtual Tour https://youriguide.com/47_windsor_dr_brockville_on/




