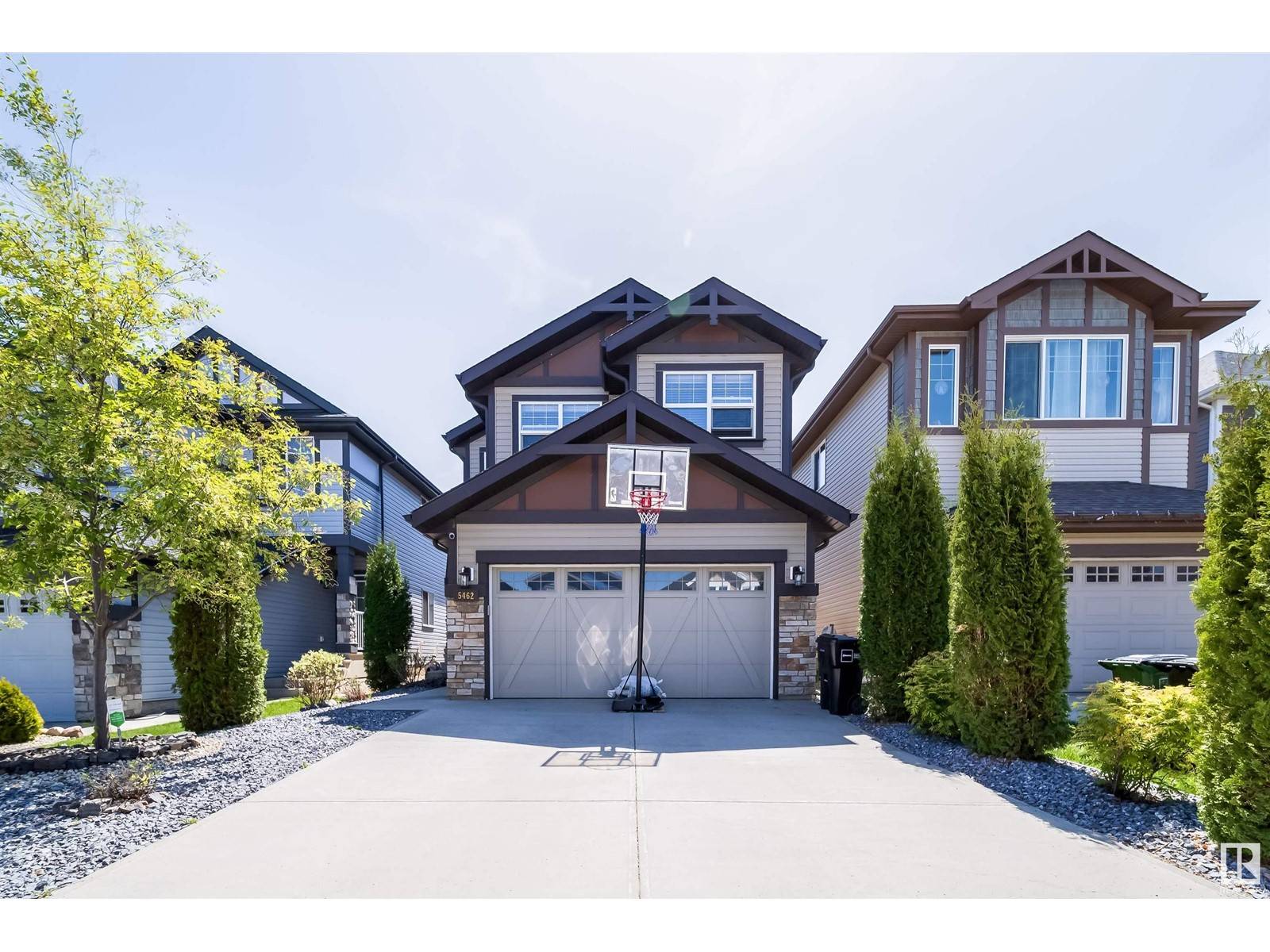OPEN HOUSE
Sun Jul 06, 1:00pm - 3:00pm
UPDATED:
Key Details
Property Type Single Family Home
Sub Type Freehold
Listing Status Active
Purchase Type For Sale
Square Footage 1,894 sqft
Price per Sqft $327
Subdivision Allard
MLS® Listing ID E4438762
Bedrooms 3
Half Baths 1
Year Built 2015
Lot Size 3,972 Sqft
Acres 0.09120412
Property Sub-Type Freehold
Source REALTORS® Association of Edmonton
Property Description
Location
Province AB
Rooms
Kitchen 1.0
Extra Room 1 Basement 3.68 m X 3.07 m Den
Extra Room 2 Main level 3.65 m X 4.41 m Living room
Extra Room 3 Main level 4.2 m X 3.6 m Dining room
Extra Room 4 Main level 3.9 m X 3.65 m Kitchen
Extra Room 5 Upper Level 4.2 m X 4.7 m Primary Bedroom
Extra Room 6 Upper Level 3.13 m X 4.45 m Bedroom 2
Interior
Heating Forced air
Exterior
Parking Features Yes
Fence Fence
Community Features Public Swimming Pool
View Y/N No
Private Pool No
Building
Story 2
Others
Ownership Freehold




