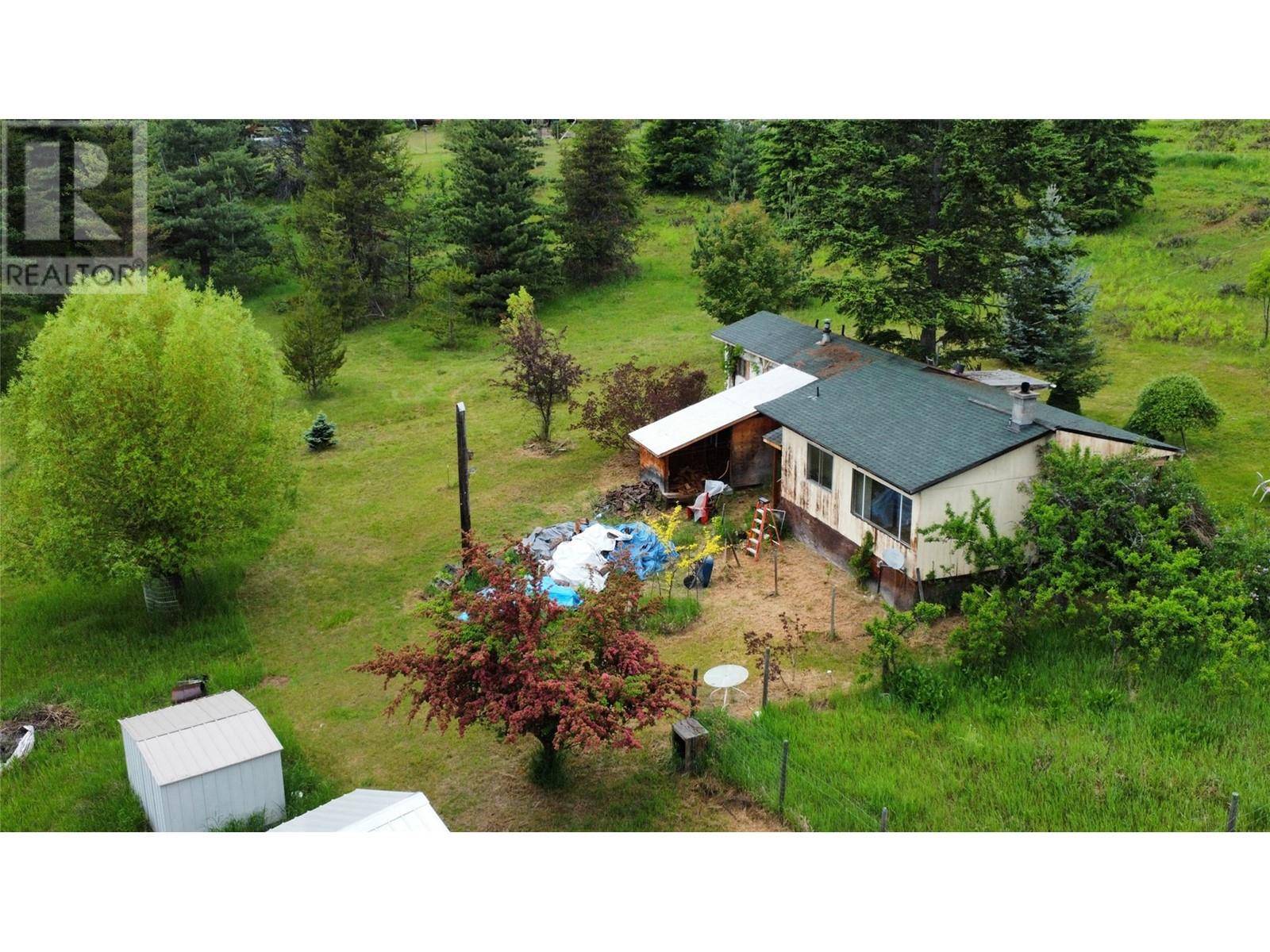UPDATED:
Key Details
Property Type Single Family Home
Sub Type Freehold
Listing Status Active
Purchase Type For Sale
Square Footage 1,221 sqft
Price per Sqft $244
Subdivision South Slocan To Passmore
MLS® Listing ID 10350171
Bedrooms 3
Half Baths 1
Year Built 1973
Lot Size 1.840 Acres
Acres 1.84
Property Sub-Type Freehold
Source Association of Interior REALTORS®
Property Description
Location
Province BC
Zoning Unknown
Rooms
Kitchen 1.0
Extra Room 1 Main level Measurements not available Partial bathroom
Extra Room 2 Main level 12'3'' x 10'9'' Bedroom
Extra Room 3 Main level 15'7'' x 10'0'' Bedroom
Extra Room 4 Main level 14'0'' x 14'9'' Primary Bedroom
Extra Room 5 Main level 13'3'' x 28'2'' Living room
Extra Room 6 Main level 22'0'' x 13'3'' Kitchen
Interior
Heating Baseboard heaters, , Forced air
Flooring Carpeted, Linoleum
Exterior
Parking Features No
View Y/N Yes
View Mountain view
Roof Type Unknown,Unknown
Private Pool No
Building
Story 1
Sewer Septic tank
Others
Ownership Freehold




