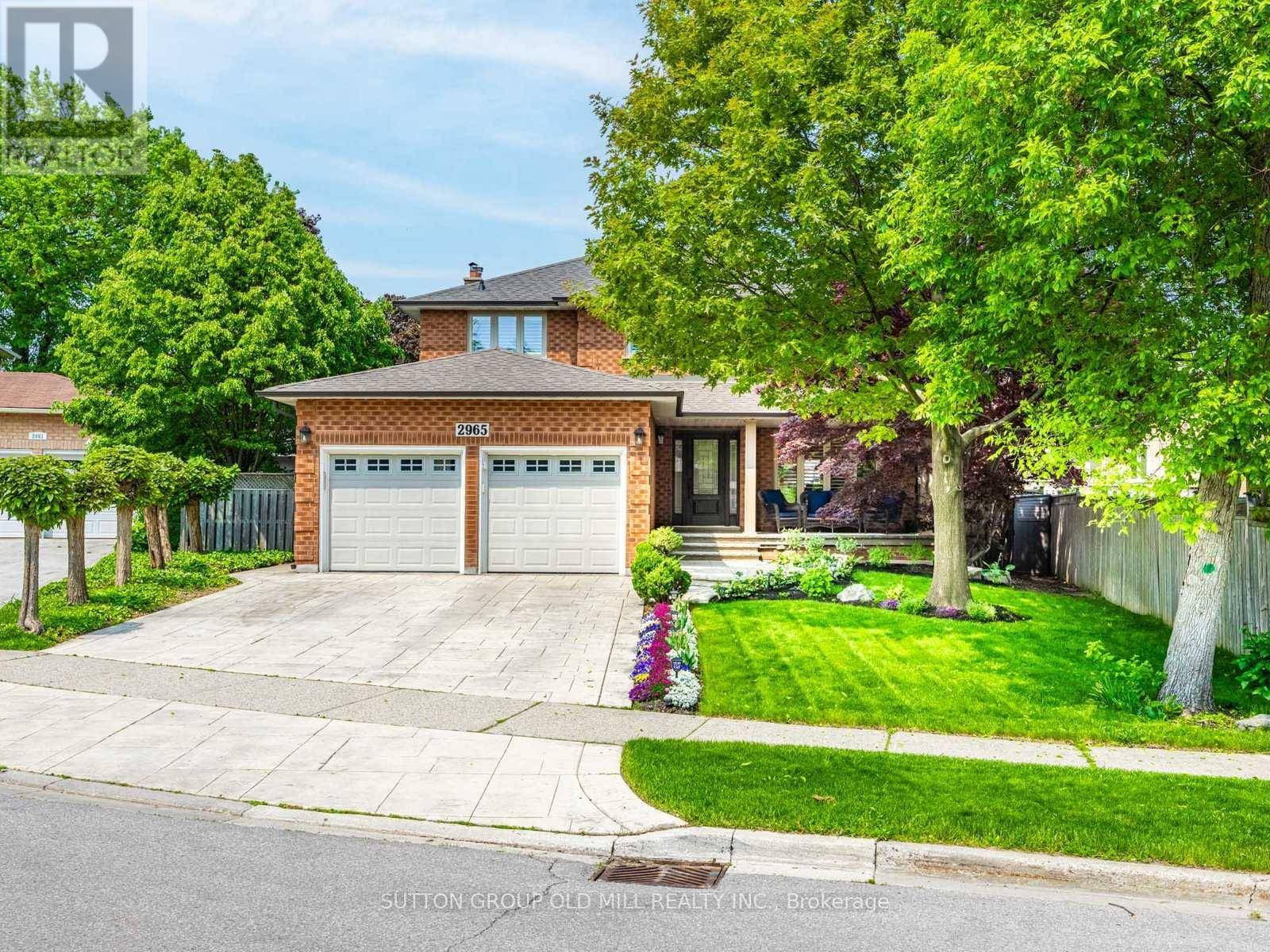OPEN HOUSE
Sat Jun 07, 2:00pm - 4:00pm
Sun Jun 08, 2:00pm - 4:00pm
UPDATED:
Key Details
Property Type Single Family Home
Sub Type Freehold
Listing Status Active
Purchase Type For Sale
Square Footage 2,500 sqft
Price per Sqft $799
Subdivision 1004 - Cv Clearview
MLS® Listing ID W12200609
Bedrooms 5
Half Baths 1
Property Sub-Type Freehold
Source Toronto Regional Real Estate Board
Property Description
Location
Province ON
Rooms
Kitchen 1.0
Extra Room 1 Second level 6.8 m X 3.4 m Primary Bedroom
Extra Room 2 Second level 5.1 m X 3.4 m Bedroom 2
Extra Room 3 Second level 5 m X 3.4 m Bedroom 3
Extra Room 4 Second level 3.2 m X 3.4 m Bedroom 4
Extra Room 5 Basement 3.8 m X 3.26 m Bedroom 5
Extra Room 6 Basement 8.61 m X 6.7 m Recreational, Games room
Interior
Heating Forced air
Cooling Central air conditioning
Flooring Hardwood, Ceramic, Carpeted
Exterior
Parking Features Yes
Pool Salt Water Pool
View Y/N No
Total Parking Spaces 4
Private Pool Yes
Building
Story 2
Sewer Sanitary sewer
Others
Ownership Freehold
Virtual Tour https://www.houssmax.ca/showVideo/c3779810/1090654541




