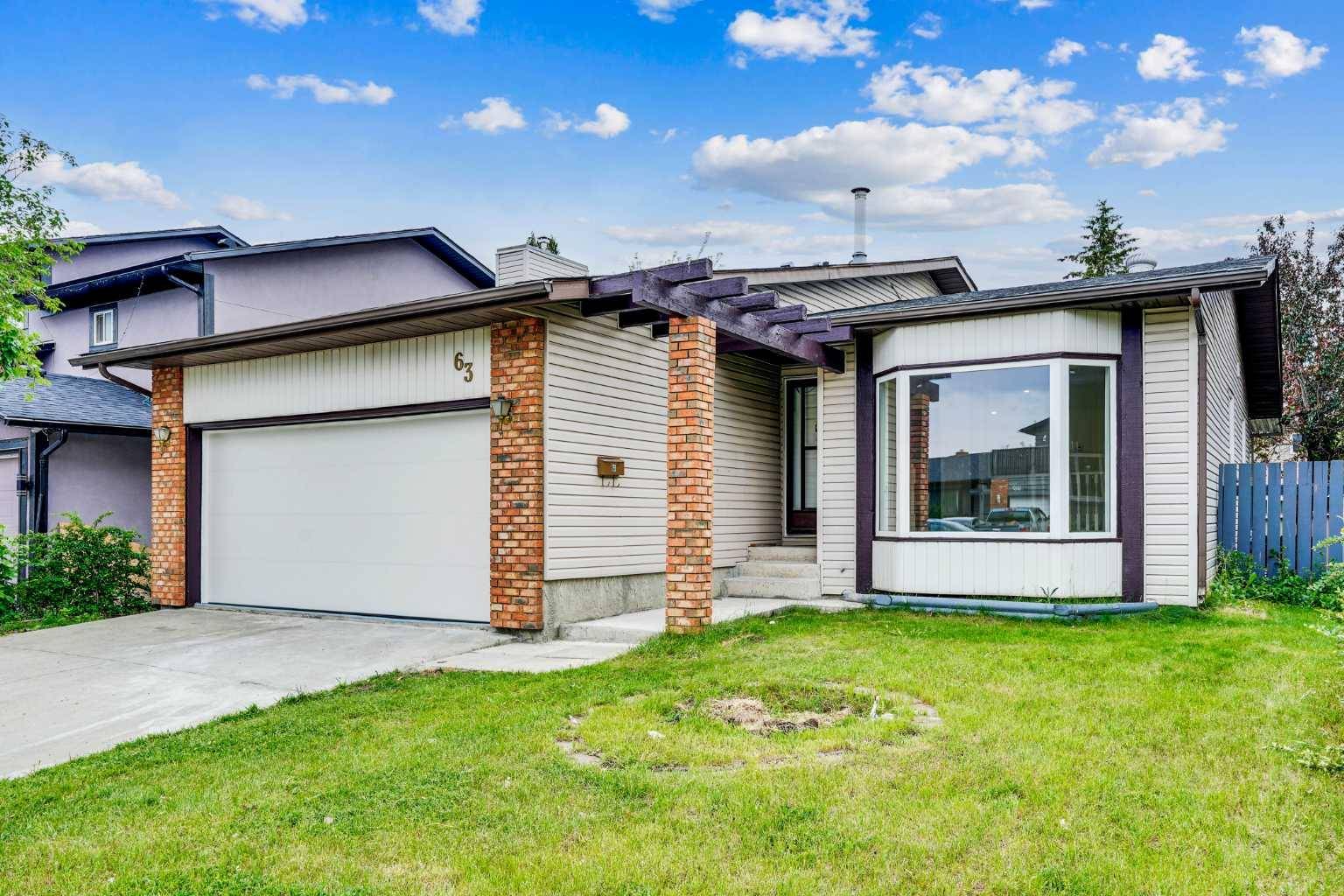UPDATED:
Key Details
Property Type Single Family Home
Sub Type Detached
Listing Status Active
Purchase Type For Sale
Square Footage 1,288 sqft
Price per Sqft $558
Subdivision Castleridge
MLS® Listing ID A2233954
Style 4 Level Split
Bedrooms 4
Full Baths 3
Year Built 1980
Lot Size 5,500 Sqft
Acres 0.13
Property Sub-Type Detached
Property Description
The walkout lower level offers a cozy family room with a stone-faced gas fireplace, a large fourth bedroom, and a four-piece bathroom. Notable updates include a completely renovated kitchen, fresh paint, new flooring, updated washrooms, modern doors, baseboards, a new roof, and a new garage door. The basement has been enhanced with two egress windows, all completed with city permits for your peace of mind.
This home is conveniently located near bus routes, schools, and shopping, and also includes a double attached garage.
Location
Province AB
County Calgary
Area Cal Zone Ne
Zoning R-CG
Direction N
Rooms
Basement Separate/Exterior Entry, Partial, Partially Finished
Interior
Interior Features Ceiling Fan(s), Quartz Counters
Heating Fireplace(s), Forced Air, Natural Gas
Cooling None
Flooring Laminate, Tile, Vinyl Plank
Fireplaces Number 1
Fireplaces Type Gas
Appliance Dishwasher, Electric Range, Range Hood, Washer/Dryer
Laundry Main Level
Exterior
Exterior Feature Garden, Private Entrance, Storage
Parking Features Double Garage Attached
Garage Spaces 2.0
Fence Fenced
Community Features Clubhouse, Park, Playground, Schools Nearby, Shopping Nearby, Sidewalks, Tennis Court(s)
Roof Type Asphalt Shingle
Porch Deck
Lot Frontage 50.0
Exposure N
Total Parking Spaces 4
Building
Lot Description Back Yard, Few Trees, Rectangular Lot
Dwelling Type House
Foundation Poured Concrete
Architectural Style 4 Level Split
Level or Stories 4 Level Split
Structure Type Brick,Vinyl Siding
Others
Restrictions None Known
Tax ID 101299375
Virtual Tour https://youriguide.com/5if6n_63_castlefall_grove_ne_calgary_ab



