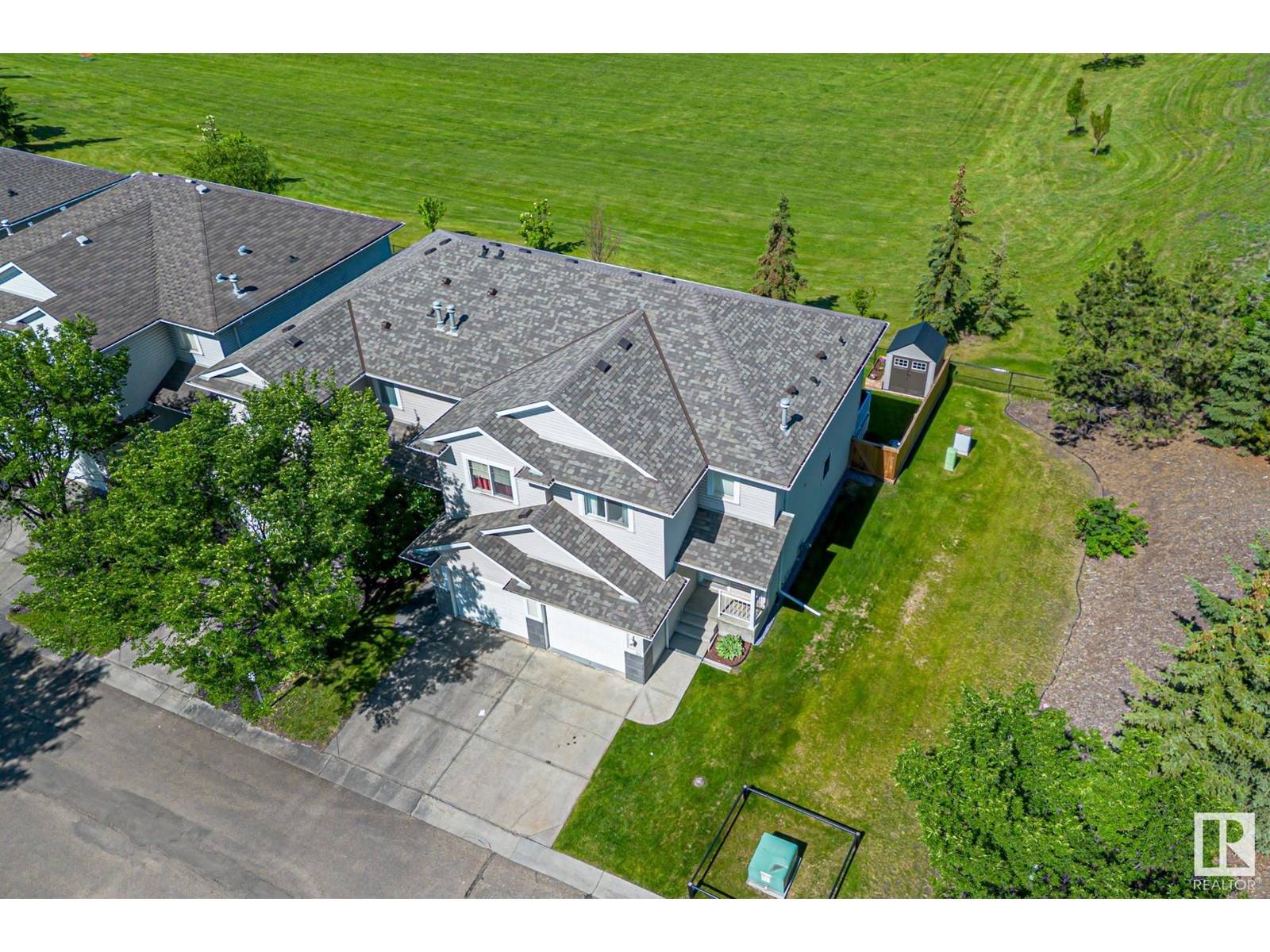UPDATED:
Key Details
Property Type Condo
Sub Type Condominium/Strata
Listing Status Active
Purchase Type For Sale
Square Footage 1,275 sqft
Price per Sqft $254
Subdivision Larkspur
MLS® Listing ID E4445177
Bedrooms 2
Half Baths 1
Condo Fees $150/mo
Year Built 2003
Lot Size 2,976 Sqft
Acres 0.06832217
Property Sub-Type Condominium/Strata
Source REALTORS® Association of Edmonton
Property Description
Location
Province AB
Rooms
Kitchen 1.0
Extra Room 1 Basement 5.65 m X 5.52 m Family room
Extra Room 2 Main level 4.78 m X 3.23 m Living room
Extra Room 3 Main level 2.14 m X 2.61 m Dining room
Extra Room 4 Main level 3.66 m X 2.61 m Kitchen
Extra Room 5 Upper Level 4.84 m X 3.91 m Primary Bedroom
Extra Room 6 Upper Level 4.46 m X 3.4 m Bedroom 2
Interior
Heating Forced air
Exterior
Parking Features Yes
Fence Fence
View Y/N No
Private Pool No
Building
Story 2
Others
Ownership Condominium/Strata
Virtual Tour https://youtu.be/-U_sKoWqgYE




