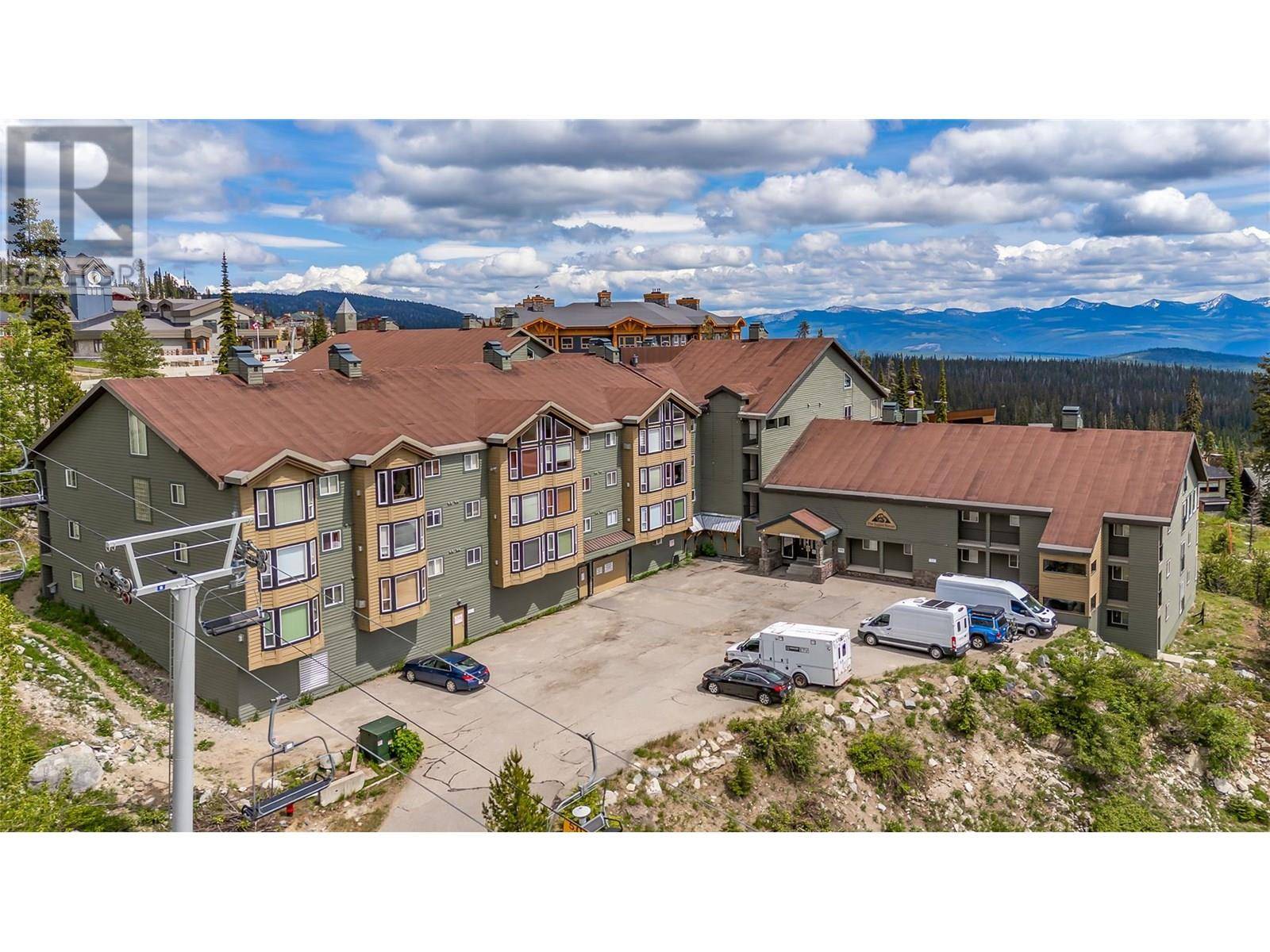UPDATED:
Key Details
Property Type Single Family Home, Condo
Sub Type Strata
Listing Status Active
Purchase Type For Sale
Square Footage 1,476 sqft
Price per Sqft $474
Subdivision Big White
MLS® Listing ID 10354324
Style Cabin,Other
Bedrooms 4
Condo Fees $571/mo
Year Built 1994
Property Sub-Type Strata
Source Association of Interior REALTORS®
Property Description
Location
Province BC
Zoning Unknown
Rooms
Kitchen 1.0
Extra Room 1 Second level 21' x 14'9'' Bedroom
Extra Room 2 Main level 7'1'' x 5'5'' 4pc Bathroom
Extra Room 3 Main level 7'4'' x 12' Bedroom
Extra Room 4 Main level 9'6'' x 15'8'' Bedroom
Extra Room 5 Main level 8'6'' x 5'10'' 3pc Ensuite bath
Extra Room 6 Main level 9'4'' x 19'10'' Primary Bedroom
Interior
Heating Baseboard heaters, See remarks
Flooring Carpeted, Linoleum
Fireplaces Type Unknown
Exterior
Parking Features No
Community Features Pets Allowed, Rentals Allowed
View Y/N No
Total Parking Spaces 1
Private Pool No
Building
Story 2
Sewer Municipal sewage system
Architectural Style Cabin, Other
Others
Ownership Strata
Virtual Tour https://my.matterport.com/show/?m=D7dNAnLzykn




