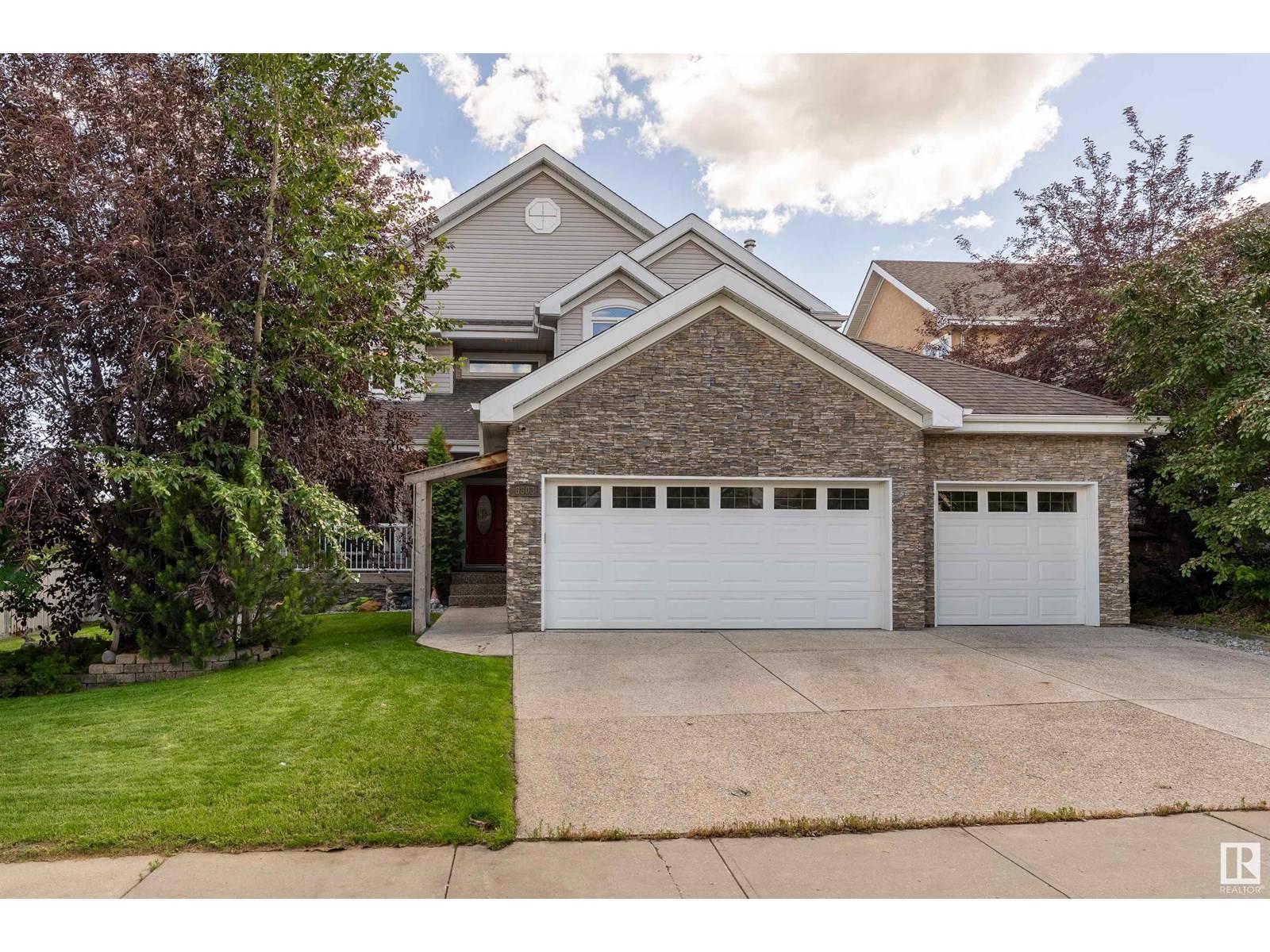UPDATED:
Key Details
Property Type Single Family Home
Sub Type Freehold
Listing Status Active
Purchase Type For Sale
Square Footage 3,400 sqft
Price per Sqft $285
Subdivision Summerside
MLS® Listing ID E4445624
Bedrooms 6
Year Built 2006
Lot Size 7,788 Sqft
Acres 0.17879558
Property Sub-Type Freehold
Source REALTORS® Association of Edmonton
Property Description
Location
Province AB
Rooms
Kitchen 1.0
Extra Room 1 Basement 2.74m x 2.67m Den
Extra Room 2 Basement 4.18m x 3.27m Bedroom 6
Extra Room 3 Basement 10.16 m X 13.24 m Recreation room
Extra Room 4 Basement 3.12m x 3.97m Utility room
Extra Room 5 Main level 4.77m x 4.19m Living room
Extra Room 6 Main level 3.58m x 4.39m Dining room
Interior
Heating Forced air
Cooling Central air conditioning
Exterior
Parking Features Yes
View Y/N No
Private Pool No
Building
Story 2
Others
Ownership Freehold
Virtual Tour https://unbranded.youriguide.com/8803_16_ave_sw_edmonton_ab/




