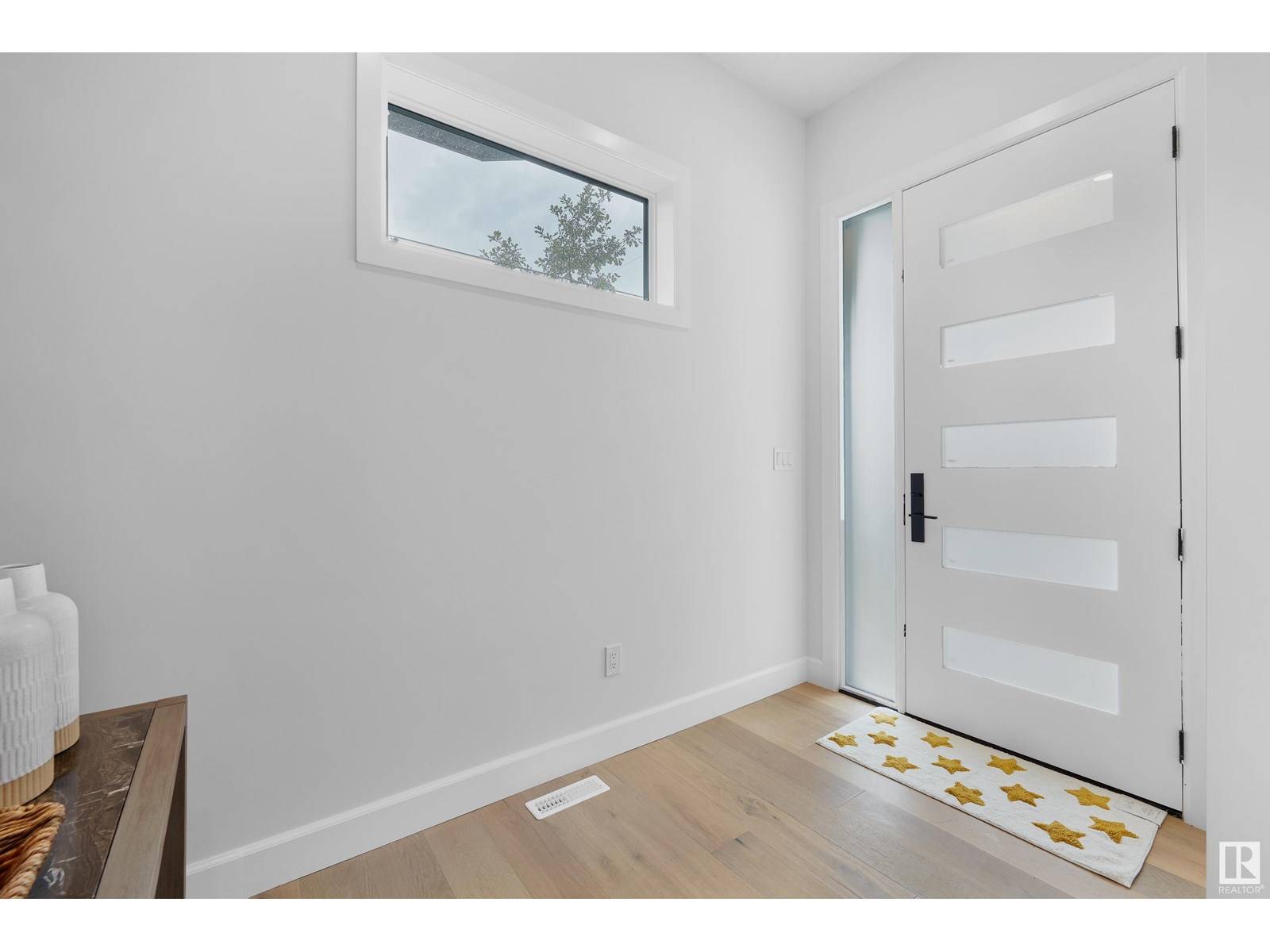UPDATED:
Key Details
Property Type Single Family Home
Sub Type Freehold
Listing Status Active
Purchase Type For Sale
Square Footage 2,244 sqft
Price per Sqft $485
Subdivision Pleasantview (Edmonton)
MLS® Listing ID E4446824
Bedrooms 4
Half Baths 1
Year Built 2025
Lot Size 4,004 Sqft
Acres 0.09192073
Property Sub-Type Freehold
Source REALTORS® Association of Edmonton
Property Description
Location
Province AB
Rooms
Kitchen 1.0
Extra Room 1 Basement 6.13 m X 2.94 m Utility room
Extra Room 2 Main level 4.48 m X 3.83 m Living room
Extra Room 3 Main level 3.8 m X 2.54 m Dining room
Extra Room 4 Main level 5.17 m X 3.82 m Kitchen
Extra Room 5 Upper Level 6.46 m X 3.6 m Family room
Extra Room 6 Upper Level 4.97 m X 3.96 m Primary Bedroom
Interior
Heating Forced air
Fireplaces Type Unknown
Exterior
Parking Features Yes
View Y/N No
Private Pool No
Building
Story 2
Others
Ownership Freehold
Virtual Tour https://unbranded.youriguide.com/6003_107_st_nw_edmonton_ab/




