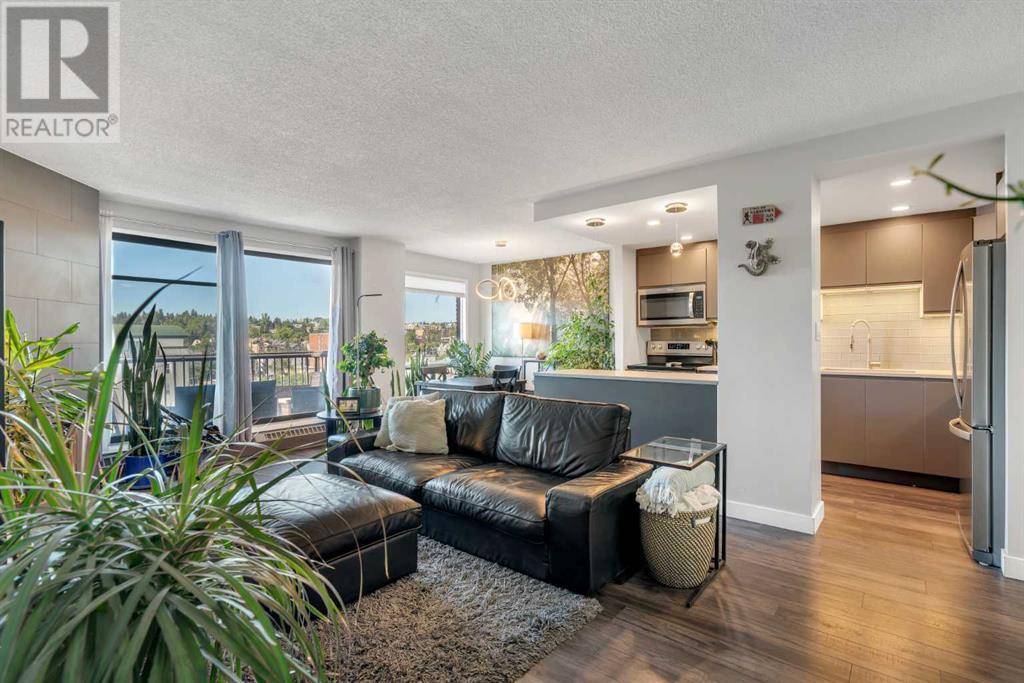UPDATED:
Key Details
Property Type Condo
Sub Type Condominium/Strata
Listing Status Active
Purchase Type For Sale
Square Footage 756 sqft
Price per Sqft $376
Subdivision Beltline
MLS® Listing ID A2238298
Bedrooms 1
Condo Fees $586/mo
Year Built 1979
Property Sub-Type Condominium/Strata
Source Calgary Real Estate Board
Property Description
Location
Province AB
Rooms
Kitchen 1.0
Extra Room 1 Main level 21.33 Ft x 10.50 Ft Primary Bedroom
Extra Room 2 Main level 19.25 Ft x 12.00 Ft Living room
Extra Room 3 Main level 9.00 Ft x 7.33 Ft Dining room
Extra Room 4 Main level 11.92 Ft x 7.33 Ft Kitchen
Extra Room 5 Main level 4.92 Ft x 8.92 Ft 4pc Bathroom
Interior
Heating Baseboard heaters
Cooling None
Flooring Ceramic Tile, Laminate
Fireplaces Number 1
Exterior
Parking Features No
Community Features Pets Allowed With Restrictions
View Y/N No
Total Parking Spaces 1
Private Pool No
Building
Story 11
Others
Ownership Condominium/Strata




