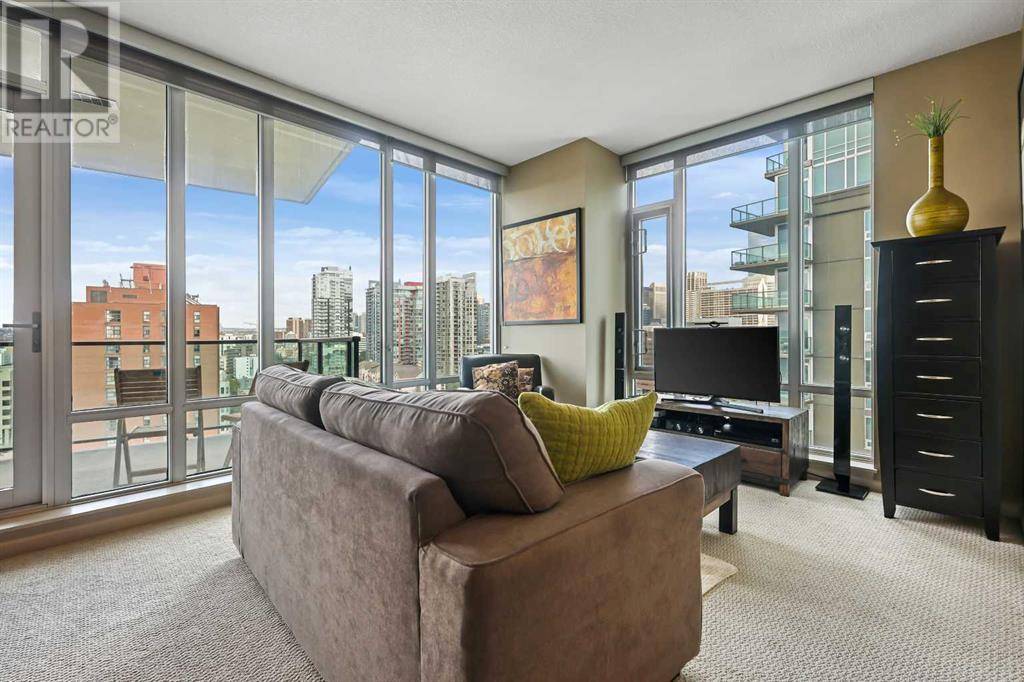UPDATED:
Key Details
Property Type Condo
Sub Type Condominium/Strata
Listing Status Active
Purchase Type For Sale
Square Footage 915 sqft
Price per Sqft $420
Subdivision Beltline
MLS® Listing ID A2240645
Bedrooms 2
Condo Fees $596/mo
Year Built 2008
Property Sub-Type Condominium/Strata
Source Calgary Real Estate Board
Property Description
Location
Province AB
Rooms
Kitchen 1.0
Extra Room 1 Main level 14.08 Ft x 11.42 Ft Living room
Extra Room 2 Main level 9.17 Ft x 8.33 Ft Kitchen
Extra Room 3 Main level 9.42 Ft x 8.67 Ft Dining room
Extra Room 4 Main level 11.08 Ft x 11.00 Ft Primary Bedroom
Extra Room 5 Main level 11.42 Ft x 9.75 Ft Bedroom
Extra Room 6 Main level .00 Ft x .00 Ft 4pc Bathroom
Interior
Heating Central heating
Cooling Central air conditioning
Flooring Carpeted, Ceramic Tile
Exterior
Parking Features Yes
Community Features Pets Allowed With Restrictions, Age Restrictions
View Y/N No
Total Parking Spaces 2
Private Pool No
Building
Story 34
Others
Ownership Condominium/Strata




