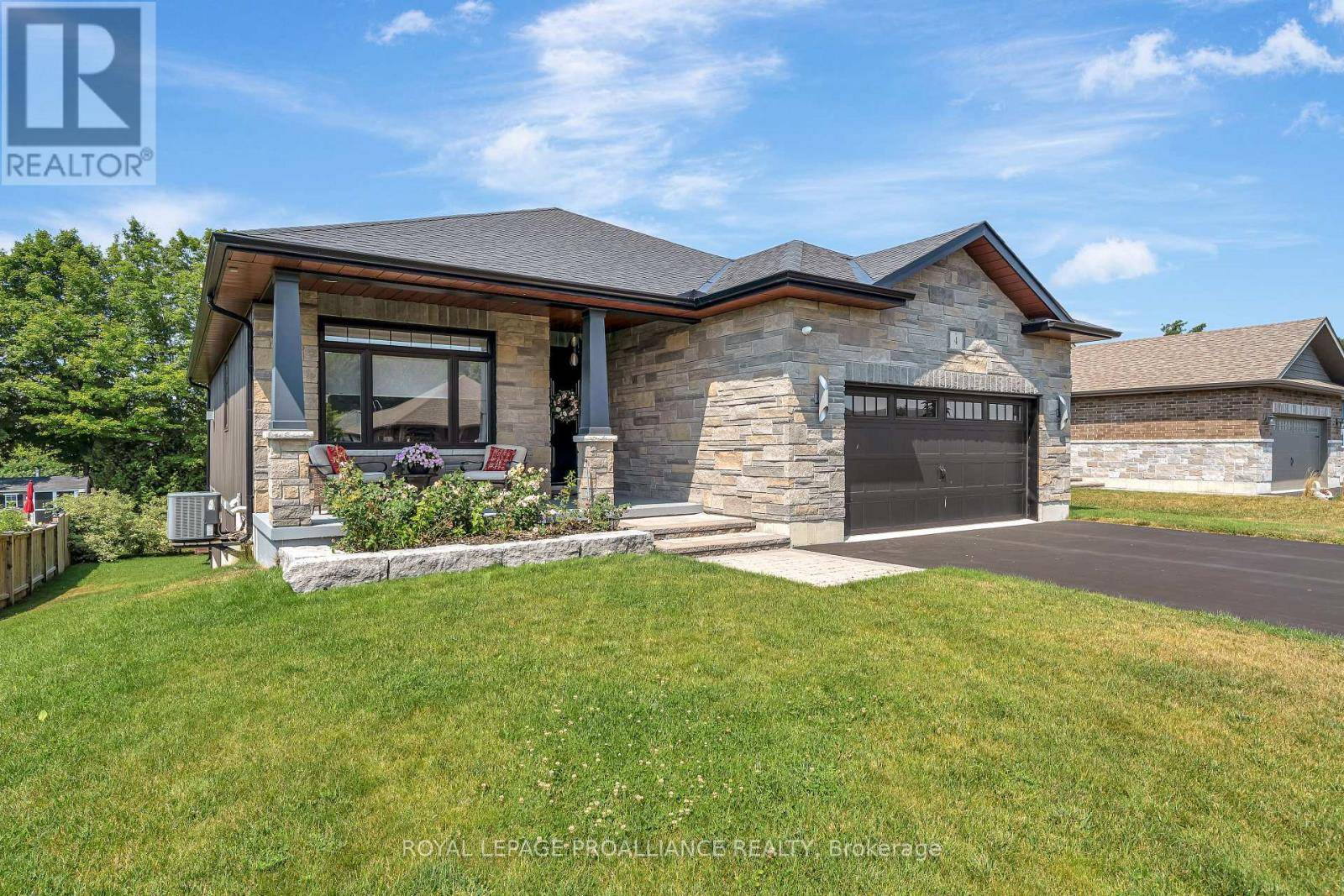UPDATED:
Key Details
Property Type Single Family Home
Sub Type Freehold
Listing Status Active
Purchase Type For Sale
Square Footage 1,500 sqft
Price per Sqft $539
Subdivision Murray Ward
MLS® Listing ID X12290345
Style Bungalow
Bedrooms 3
Property Sub-Type Freehold
Source Central Lakes Association of REALTORS®
Property Description
Location
Province ON
Rooms
Kitchen 1.0
Extra Room 1 Lower level 4.2 m X 3.9 m Bedroom
Extra Room 2 Lower level 3.2 m X 3 m Den
Extra Room 3 Lower level 8.6 m X 8.2 m Recreational, Games room
Extra Room 4 Main level 5.42 m X 5.15 m Living room
Extra Room 5 Main level 3.38 m X 3.38 m Dining room
Extra Room 6 Main level 4.75 m X 3.6 m Kitchen
Interior
Heating Forced air
Cooling Central air conditioning
Exterior
Parking Features Yes
View Y/N No
Total Parking Spaces 6
Private Pool No
Building
Lot Description Lawn sprinkler
Story 1
Sewer Sanitary sewer
Architectural Style Bungalow
Others
Ownership Freehold




