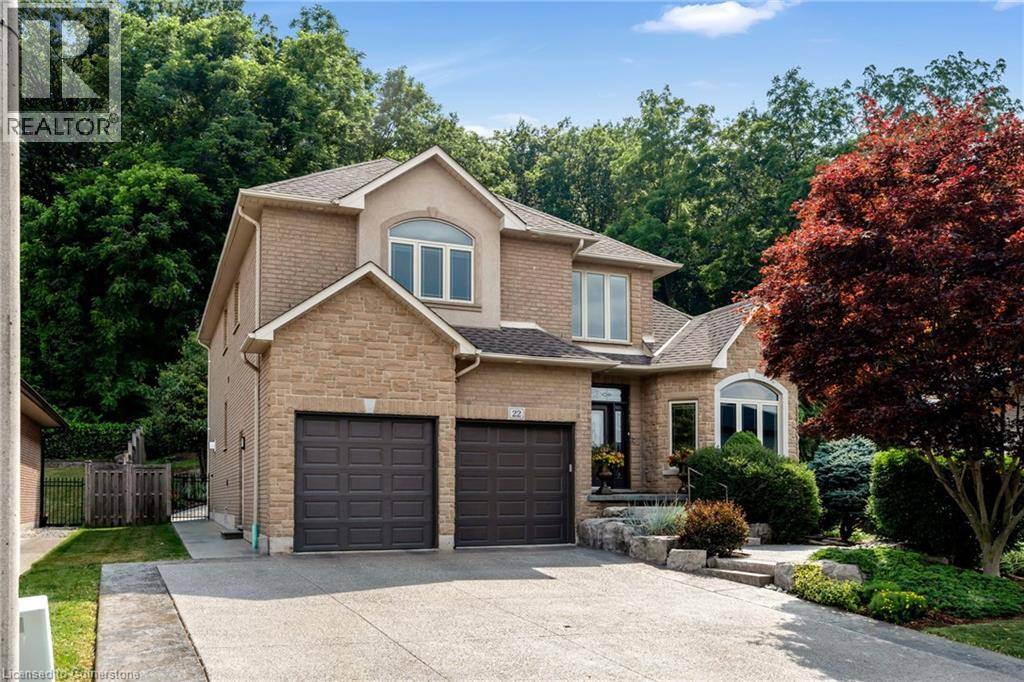UPDATED:
Key Details
Property Type Single Family Home
Sub Type Freehold
Listing Status Active
Purchase Type For Sale
Square Footage 4,115 sqft
Price per Sqft $364
Subdivision 517 - Highway Valley/Dewitt
MLS® Listing ID 40753293
Style 2 Level
Bedrooms 5
Half Baths 1
Property Sub-Type Freehold
Source Cornerstone - Hamilton-Burlington
Property Description
Location
Province ON
Rooms
Kitchen 1.0
Extra Room 1 Second level 15'9'' x 10'1'' Bedroom
Extra Room 2 Second level 15'9'' x 10'4'' Bedroom
Extra Room 3 Second level 15'9'' x 10'1'' Bedroom
Extra Room 4 Second level Measurements not available 4pc Bathroom
Extra Room 5 Second level Measurements not available Full bathroom
Extra Room 6 Second level 15'9'' x 14'7'' Primary Bedroom
Interior
Heating Forced air,
Cooling Central air conditioning
Fireplaces Number 3
Fireplaces Type Other - See remarks
Exterior
Parking Features Yes
Fence Fence
Community Features Quiet Area, Community Centre
View Y/N No
Total Parking Spaces 11
Private Pool No
Building
Lot Description Landscaped
Story 2
Sewer Municipal sewage system
Architectural Style 2 Level
Others
Ownership Freehold
Virtual Tour https://paulandadam.com/listing/22-shadeland-cres/




