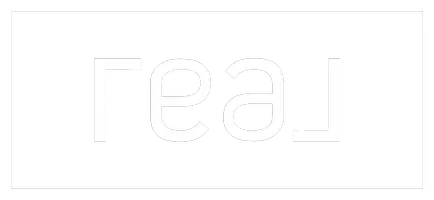UPDATED:
Key Details
Property Type Condo
Sub Type Condominium/Strata
Listing Status Active
Purchase Type For Sale
Square Footage 909 sqft
Price per Sqft $306
Subdivision Harbour Landing
MLS® Listing ID SK015774
Style 2 Level
Bedrooms 2
Condo Fees $256/mo
Year Built 2012
Property Sub-Type Condominium/Strata
Source Saskatchewan REALTORS® Association
Property Description
Location
Province SK
Rooms
Kitchen 0.0
Extra Room 1 Second level 5 ft , 2 in X 5 ft , 1 in Laundry room
Extra Room 2 Second level 10 ft , 3 in X 12 ft , 6 in Primary Bedroom
Extra Room 3 Second level Measurements not available 4pc Bathroom
Extra Room 4 Second level 8 ft , 9 in X 12 ft , 8 in Bedroom
Extra Room 5 Basement 11 ft , 2 in X 12 ft , 3 in Other
Extra Room 6 Basement Measurements not available Other
Interior
Cooling Central air conditioning
Exterior
Parking Features No
Fence Partially fenced
Community Features Pets Allowed With Restrictions
View Y/N No
Private Pool No
Building
Story 2
Architectural Style 2 Level
Others
Ownership Condominium/Strata




