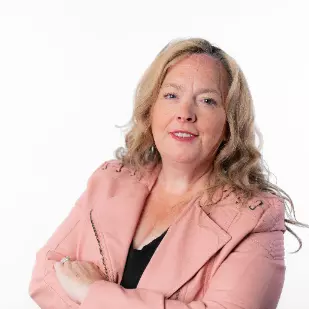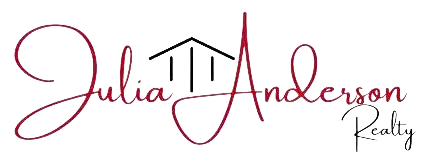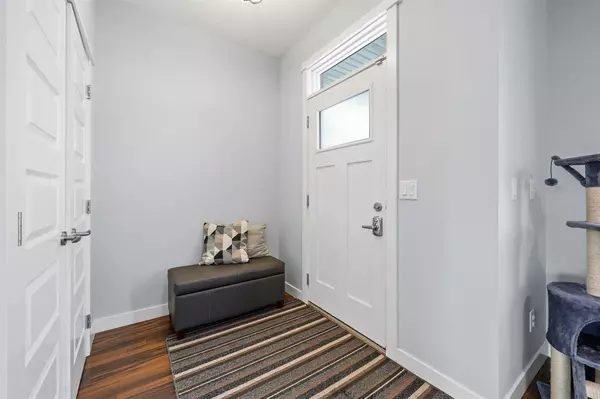For more information regarding the value of a property, please contact us for a free consultation.
Key Details
Sold Price $478,000
Property Type Single Family Home
Sub Type Detached
Listing Status Sold
Purchase Type For Sale
Square Footage 1,398 sqft
Price per Sqft $341
Subdivision Reunion
MLS® Listing ID A2011562
Sold Date 12/06/22
Style 2 Storey
Bedrooms 3
Full Baths 2
Half Baths 1
HOA Fees $4/ann
HOA Y/N 1
Originating Board Calgary
Year Built 2012
Annual Tax Amount $2,711
Tax Year 2022
Lot Size 3,196 Sqft
Acres 0.07
Property Description
Welcome to this freshly painted and meticulously maintained home in the family-friendly community of Reunion! Across the street from Herons Crossing School (K-8), minutes from Reunion Pond, parks and walking paths, makes this the perfect location! Walking up to the home, you are greeted by a partially fenced front yard, flower beds and a lovely front veranda. Upon entering the home, you’ll immediately notice the spacious front foyer and the practical open concept floorplan. The kitchen features tons of cabinet space, granite countertops, a generous corner pantry, and a large window overlooking the backyard! The upper floor offers a large primary bedroom featuring a 4pc ensuite and a large walk-in closet, as well as two other good sized bedrooms and another 4pc bathroom. A supply of laminate flooring is included to finish the basement development, which has been partially completed with framing, electrical and bathroom rough-in, and is awaiting your finishing touches! The sunny south facing backyard provides plenty of space and features a 20’x10’ deck, a fire pit and is perfect for entertaining. Reunion is a quick commute to Silver Creek Crossing and Dickson Crossing shopping centres, the QE2 highway and much more! This home is a must see - Book your showing today!
Location
Province AB
County Airdrie
Zoning R1-L
Direction N
Rooms
Basement Full, Partially Finished
Interior
Interior Features Bathroom Rough-in, Granite Counters, Kitchen Island, Open Floorplan, Pantry
Heating Forced Air
Cooling None
Flooring Carpet, Ceramic Tile, Laminate
Fireplaces Number 1
Fireplaces Type Gas, Living Room
Appliance Dishwasher, Electric Stove, Microwave Hood Fan, Refrigerator, Washer/Dryer, Window Coverings
Laundry In Basement, Lower Level
Exterior
Parking Features Double Garage Detached
Garage Spaces 2.0
Garage Description Double Garage Detached
Fence Fenced
Community Features Schools Nearby, Playground
Amenities Available Park
Roof Type Asphalt Shingle
Porch Deck, Front Porch
Lot Frontage 28.09
Total Parking Spaces 2
Building
Lot Description Back Lane, Back Yard
Foundation Poured Concrete
Architectural Style 2 Storey
Level or Stories Two
Structure Type Vinyl Siding,Wood Frame
Others
Restrictions None Known
Tax ID 78806674
Ownership Private
Read Less Info
Want to know what your home might be worth? Contact us for a FREE valuation!

Our team is ready to help you sell your home for the highest possible price ASAP
GET MORE INFORMATION





