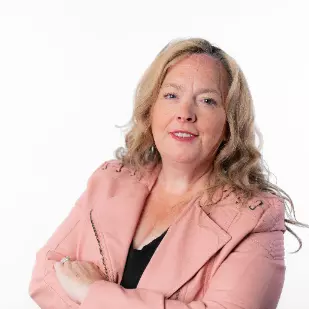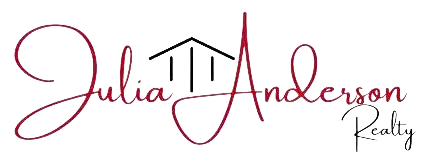For more information regarding the value of a property, please contact us for a free consultation.
Key Details
Sold Price $500,000
Property Type Single Family Home
Sub Type Detached
Listing Status Sold
Purchase Type For Sale
Square Footage 1,283 sqft
Price per Sqft $389
Subdivision Somerset
MLS® Listing ID A2014017
Sold Date 12/10/22
Style Bi-Level
Bedrooms 5
Full Baths 3
HOA Fees $6/ann
HOA Y/N 1
Originating Board Calgary
Year Built 2000
Annual Tax Amount $3,217
Tax Year 2022
Lot Size 4,251 Sqft
Acres 0.1
Property Description
**OPEN HOUSE SAT, DEC 3rd from 2:00pm to 4:00pm** Are you ready for the keys to your new home in the established family friendly Community of Somerset? Amazing location! This beautiful bi-level home is located close to Somerset Park, Somerset School, easy access to Stoney Trail, it is also 4 minutes away to Cardel Rec South, Shawnessy Shopping Centre, and many amenities. I am excited to show case this EXTENSIVELY RENOVATED 5 bedroom, 3 full bathroom, Double Attached Garage and 2,393 sqft. of developed living space. This home boasts lots of upgrades – NEWLY REFINISHED HARDWOOD FLOORS (2022), FRESHLY PAINTED UPPER CEILING (2022), NEW PAINT THROUGHOUT THE UPPER AND BASEMENT WALLS, NEW ROOF (2022), VINYL SIDINGS (2022), NEW HOT WATER TANK (2021), NEW GAS STOVE, STAINLESS STEEL FRIDGE, DISHWASHER, NEWER KITCHEN QUARTZ COUNTERS, and has PEX PIPING. Upon entering this South facing home you will be welcomed by high vaulted ceilings providing an open, airy, and grand feel in a space. In the living room you won’t miss the timeless beauty of the NEWLY REFINISHED HARDWOOD FLOORS flowing throughout the kitchen and dining areas complimented by large windows. The peninsula style kitchen is equipped with NEW WHITE TILE BACKSPLASH, WHITE QUARTZ COUNTERS, shaker style espresso maple cabinets, new stainless steel appliances, and smart storage solutions. The eat-in area opens to the deck and the yard including the Shed. There are 3 good sized bedrooms upstairs, and 2 full bathrooms. The FINISHED BASEMENT includes a spacious Rec Room, an electric fireplace - adding ambiance and décor element to the space, 2 more large bedrooms, 1 full bathroom, and the laundry/utility room. There is lots of space for your vehicles with DOUBLE ATTACHED GARAGE and the driveway. This home is perfect for a growing family. Don’t miss your opportunity and check out the VIRTUAL TOUR. Call your favourite realtor today and book your showing!
Location
Province AB
County Calgary
Area Cal Zone S
Zoning R-C1
Direction S
Rooms
Basement Finished, Full
Interior
Interior Features No Animal Home, No Smoking Home
Heating Forced Air
Cooling None
Flooring Hardwood
Fireplaces Number 1
Fireplaces Type Basement, Gas
Appliance Dishwasher, Dryer, Garage Control(s), Gas Stove, Microwave Hood Fan, Refrigerator, Washer
Laundry In Basement
Exterior
Parking Features Double Garage Attached
Garage Spaces 2.0
Garage Description Double Garage Attached
Fence Fenced
Community Features Park, Playground, Sidewalks, Street Lights, Shopping Nearby
Amenities Available None
Roof Type Asphalt Shingle
Porch Deck
Lot Frontage 35.99
Total Parking Spaces 4
Building
Lot Description Back Yard, Rectangular Lot
Foundation Poured Concrete
Architectural Style Bi-Level
Level or Stories Bi-Level
Structure Type Vinyl Siding,Wood Frame
Others
Restrictions None Known
Tax ID 76475916
Ownership Private
Read Less Info
Want to know what your home might be worth? Contact us for a FREE valuation!

Our team is ready to help you sell your home for the highest possible price ASAP
GET MORE INFORMATION





