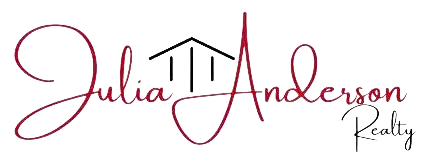For more information regarding the value of a property, please contact us for a free consultation.
Key Details
Sold Price $610,000
Property Type Single Family Home
Sub Type Detached
Listing Status Sold
Purchase Type For Sale
Square Footage 2,148 sqft
Price per Sqft $283
Subdivision Macewan Glen
MLS® Listing ID A2014240
Sold Date 12/13/22
Style 2 Storey
Bedrooms 4
Full Baths 3
Half Baths 2
Originating Board Calgary
Year Built 1992
Annual Tax Amount $3,678
Tax Year 2022
Lot Size 6,372 Sqft
Acres 0.15
Property Description
Bright, beautiful, and just a block from iconic Nose Hill Park? This spectacular Macewan home checks all the boxes. A picture-perfect front yard is landscaped to the front door, which opens to a foyer with sky-high ceilings and a grand staircase. A living area enjoys sunny southeast light through bay windows, then flows smoothly back into the dining room, where an eye-catching chandelier is sure to be a conversation starter during parties. A vast kitchen offers space for everyone and everything, with plentiful counterpace, a coffee credenza, full pantry, and an island that has a wine rack. Plus, quality appliances include a recently upgraded French door fridge and a new gas stove. A window over the sink offers views of the back yard. A breakfast nook is filled with natural light and steps out to the deck – moving your gatherings outside is a breeze! The family room centres around a wood burning fireplace that adds tons of coziness. Also, on this level you will find a powder room, a private home office, and the washer and dryer, in the laundry area of the entry to the attached oversized double, heated garage, were new just a few years ago. As you head upstairs, a skylight and statement lighting lend a wonderful open feeling. The master suite is spacious and serene, and is complete with an extensive walk-in closet as well as a deluxe ensuite, where dual vessel sinks and a makeup vanity sit to one side,
letting the bay window with its jetted tub take centre stage. A separate shower is a coveted element as well. There are two more bedrooms and another full bathroom on this level in an ideal family layout. Downstairs in the fully finished basement, you will love the multipurpose space. There is room enough for your home theatre, gym, and a work station. There is also another bedroom, a gorgeous full bathroom, and a powder room here, as well as a large utility and hobby room where you can store all your extras! The furnace and hot water tank have been replaced, and there is no Poly B in this house. Oh, and did we mention there is A/C in this home? In the backyard, a dreamy landscape awaits. Off the deck, a cobbled patio, fenced dog run, and thoughtfully spaced gardens surround a bridge over your personal waterfall and pond; this is a true oasis. A variety of fruit trees, shrubs, and vines provide cherries, strawberries, grapes, and Saskatoon berries! A recently upgraded exterior
includes vinyl siding and the roof as well. This home backs onto green space, and just a few steps down the walking path takes to you Nose Hill Park, where hours of recreation await you and your family, including the furry members. You are also walking distance to the local pub, schools, and playgrounds. This well-connected community is just a short jaunt down 14th Street or Shaganappi Trail to the inner city. Nearby Stoney Trail makes every area of Calgary easily accessible, or skip town
altogether and head west to the mountains without all the traffic. Book your showing today!
Location
Province AB
County Calgary
Area Cal Zone N
Zoning R-C1
Direction NW
Rooms
Basement Finished, Full
Interior
Interior Features Bookcases, Built-in Features, Ceiling Fan(s), Central Vacuum, Closet Organizers, Double Vanity, Granite Counters, Jetted Tub, Kitchen Island, Pantry, Recessed Lighting, Skylight(s), Storage, Walk-In Closet(s)
Heating Forced Air, Natural Gas
Cooling Central Air
Flooring Hardwood, Tile, Vinyl
Fireplaces Number 1
Fireplaces Type Brick Facing, Living Room, Mantle, Wood Burning
Appliance Dishwasher, Dryer, Garage Control(s), Refrigerator, Stove(s), Washer, Window Coverings
Laundry Laundry Room, Main Level
Exterior
Parking Features Double Garage Attached, Heated Garage, Insulated, Oversized
Garage Spaces 2.0
Garage Description Double Garage Attached, Heated Garage, Insulated, Oversized
Fence Fenced
Community Features Park, Schools Nearby, Playground, Shopping Nearby
Roof Type Asphalt Shingle
Porch Deck
Lot Frontage 76.81
Total Parking Spaces 4
Building
Lot Description Backs on to Park/Green Space, Cul-De-Sac, Fruit Trees/Shrub(s), Front Yard, Garden, Low Maintenance Landscape, Landscaped, Many Trees, Treed, Waterfall
Foundation Poured Concrete
Architectural Style 2 Storey
Level or Stories Two
Structure Type Brick,Vinyl Siding
Others
Restrictions Restrictive Covenant-Building Design/Size,Utility Right Of Way
Tax ID 76671401
Ownership Private
Read Less Info
Want to know what your home might be worth? Contact us for a FREE valuation!

Our team is ready to help you sell your home for the highest possible price ASAP
GET MORE INFORMATION





