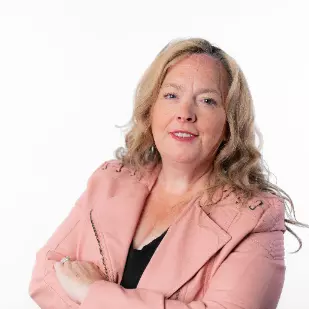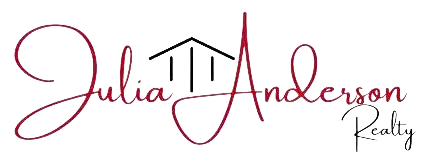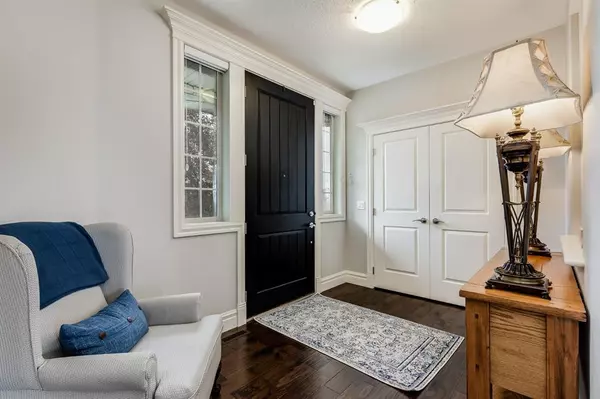For more information regarding the value of a property, please contact us for a free consultation.
Key Details
Sold Price $885,000
Property Type Single Family Home
Sub Type Detached
Listing Status Sold
Purchase Type For Sale
Square Footage 2,611 sqft
Price per Sqft $338
Subdivision Coopers Crossing
MLS® Listing ID A1243273
Sold Date 12/13/22
Style 2 Storey
Bedrooms 5
Full Baths 3
Half Baths 1
HOA Fees $4/ann
HOA Y/N 1
Originating Board Calgary
Year Built 2012
Annual Tax Amount $5,279
Tax Year 2022
Lot Size 5,348 Sqft
Acres 0.12
Property Description
**Open House Saturday Oct 15 from 2-4pm** INCREDIBLE BACKYARD in this georgous luxury home in Coopers Crossing! Inside we have over 3,700 SQUARE FEET of living space, and it shows when you step into the masive entrance way. Moving into the main level you come to the very bright MAIN LEVEL OFFICE, with a beautiful Coffered Ceiling & French Doors. Flowing into the kitchen you’ll find the DOUBLE WIDE FRIDGE/FREEZER combo, as well as a 5-BURNER BERTAZZONI OVEN. Lots of Cabinet space and Granite countertops make this a true dream kitchen! But it doesn’t stop there. Into the pantry you’ll find lots more cabinetry as well as more counter space and another fridge! The dining room is big enough to fit an oversized table for entertaining guests. The main level living room features floor to ceiling stonework around the gas fireplace, and beautiful built in shelving. Moving upstairs you come to theHUGE BONUS ROOM, complete with built in speakers & VAULTED CEILING. The main bathroom upstairs includes double sinks and matching granite couters to the kitchen. Making your way down the hall you’ll come to the 2nd & 3rd bedrooms. Both oversized for kids or guests! Up here you’ll also find your UPPPER LAUNDRY ROOM, just outside of the master, which features plenty of cabinet space, Granite counters & a sink. Now into the Master bedroom whith these huge FLOOR TO CEILING WINDOWS bringing a ton of light into this room! In here you’ll find the 5-PIECE EN-SUITE, complete with double sinks, large tiled shower & a beautiful stand alone tub. The walk-in closet is perfectly utilized with custom built in’s!Making your way downstairs you’ll come to the huge rec room area, that is conviniently split into 2 sections around the stairs. One side as a media area with an incredible stone feature wall, gas fieplace & wet bar, and the other side currently being used as a play room, could have a variety of different uses based on your needs! Down here you’ll find the 4th bathroom, and a large basement bedroom! Moving out the WALK-OUT BASEMENT, you will come to this incredible backyard space that has to be seen in person to truly appreciate. No expense was spared out here, from the stone patio, walking paths, and retaining walls, to the SYNTHETIC TURFF FRONT & BACK, the putting green, CUSTOM PLAY SET, and CUSTOM OUTDOOR FIREPIT. It truly must been seen in person! Book your showing today!
Location
Province AB
County Airdrie
Zoning R1
Direction SW
Rooms
Basement Finished, Walk-Out
Interior
Interior Features Bar, High Ceilings, No Animal Home, No Smoking Home, Vaulted Ceiling(s)
Heating Forced Air, Natural Gas
Cooling Central Air
Flooring Carpet, Ceramic Tile, Hardwood
Fireplaces Number 2
Fireplaces Type Electric, Gas
Appliance Dishwasher, Dryer, Garage Control(s), Gas Stove, Microwave, Refrigerator, Washer, Window Coverings
Laundry Upper Level
Exterior
Parking Features Double Garage Attached, Heated Garage, Insulated, Oversized
Garage Spaces 2.0
Garage Description Double Garage Attached, Heated Garage, Insulated, Oversized
Fence Fenced
Community Features Schools Nearby, Shopping Nearby
Amenities Available None
Roof Type Asphalt Shingle
Porch Deck, Porch
Lot Frontage 54.01
Total Parking Spaces 4
Building
Lot Description Low Maintenance Landscape, Landscaped, Level
Foundation Poured Concrete
Architectural Style 2 Storey
Level or Stories Two
Structure Type Stone,Wood Frame
Others
Restrictions None Known
Tax ID 67373928
Ownership Private
Read Less Info
Want to know what your home might be worth? Contact us for a FREE valuation!

Our team is ready to help you sell your home for the highest possible price ASAP
GET MORE INFORMATION





