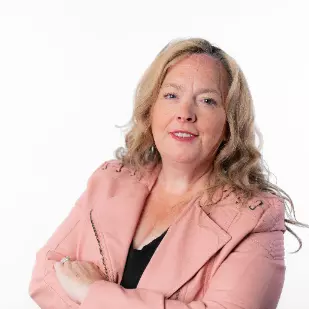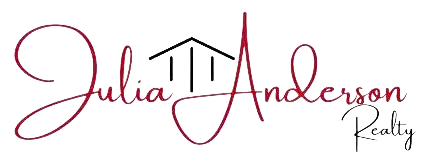For more information regarding the value of a property, please contact us for a free consultation.
Key Details
Sold Price $1,850,000
Property Type Single Family Home
Sub Type Detached
Listing Status Sold
Purchase Type For Sale
Square Footage 2,978 sqft
Price per Sqft $621
Subdivision Bayview
MLS® Listing ID A2026719
Sold Date 05/09/23
Style 2 Storey
Bedrooms 4
Full Baths 4
Half Baths 1
Originating Board Calgary
Year Built 2023
Annual Tax Amount $5,008
Tax Year 2022
Lot Size 8,299 Sqft
Acres 0.19
Property Description
Brand New custom built Executive 2 Storey home in the Estate community of Bayview! Here is your chance to live by the Reservoir. Have the comfort of owning your brand new built home including "new home warranty". This Gorgeous home boast a total of 4000 sq.ft with 9 ft ceilings on the main and 10 ft ceilings in the master, a convenient Office next to the entrance, Bright & open floor-plan with Hardwood throughout the main a Cozy Living room & fire place open to the large central dining area featuring a Wet Breakfast bar. The Gourmet kitchen is stunning with Quarts Counter & Quartz backsplash & high end appliances. Also on the main is a lovely 2 piece Powder room & a large Mud room leading to the Over sized double attached garage. Instantly fall in love with the executive Master-bedroom leading into the massive oasis of a 6-piece ensuite and Walk-in closet/change room. The upper floor is also equipped with a Bonus room, two more Large bedrooms each with its own ensuite & a Laundry room. The lower level is great for extra entertainment with a Wet bar, Large Recreation area a wine room a fourth bedroom and full bathroom. Enjoy your massive and private west facing backyard all year round. All landscaping has been finished!. Make this your new home now!
Location
Province AB
County Calgary
Area Cal Zone S
Zoning R-C1
Direction E
Rooms
Basement Finished, Full
Interior
Interior Features Bar, Breakfast Bar, Built-in Features, Granite Counters, High Ceilings, Kitchen Island, Open Floorplan, Storage, Walk-In Closet(s), Wet Bar
Heating High Efficiency, Natural Gas
Cooling None
Flooring Carpet, Hardwood, Tile
Fireplaces Number 2
Fireplaces Type Gas
Appliance Dishwasher, Gas Stove, Range Hood, Refrigerator
Laundry Laundry Room, Upper Level
Exterior
Garage Double Garage Attached, Driveway
Garage Spaces 2.0
Garage Description Double Garage Attached, Driveway
Fence Fenced
Community Features Fishing, Lake, Playground
Roof Type Asphalt Shingle
Porch Deck
Lot Frontage 71.9
Total Parking Spaces 4
Building
Lot Description Back Yard, Level, Many Trees
Foundation Poured Concrete
Architectural Style 2 Storey
Level or Stories Two
Structure Type Concrete,Stone,Stucco
New Construction 1
Others
Restrictions None Known
Tax ID 76493402
Ownership Private
Read Less Info
Want to know what your home might be worth? Contact us for a FREE valuation!

Our team is ready to help you sell your home for the highest possible price ASAP
GET MORE INFORMATION





