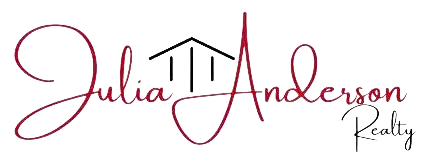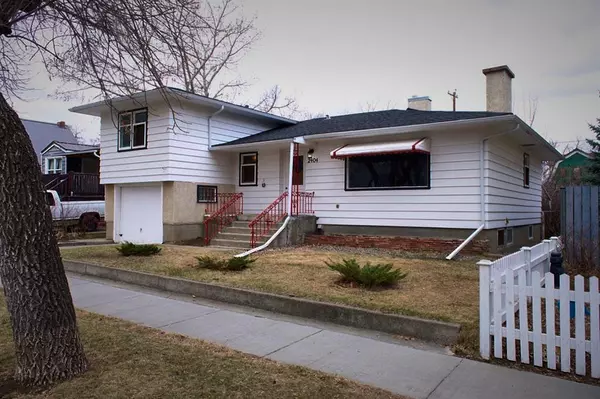For more information regarding the value of a property, please contact us for a free consultation.
Key Details
Sold Price $297,000
Property Type Single Family Home
Sub Type Detached
Listing Status Sold
Purchase Type For Sale
Square Footage 1,279 sqft
Price per Sqft $232
MLS® Listing ID A2025593
Sold Date 05/31/23
Style 1 and Half Storey
Bedrooms 3
Full Baths 1
Originating Board Calgary
Year Built 1953
Annual Tax Amount $2,220
Tax Year 2022
Lot Size 6,002 Sqft
Acres 0.14
Property Description
Excellent opportunity to create your dream home. More Photos next week.
Welcome to this charming house with plenty of potential for development. With 2 bedrooms on the main floor, both with walk-in closets and an additional bedroom in the basement, this home offers plenty of space for a growing family, a group of friends or those who love to have guests over. As you step through the front hallway the spacious living room is perfect for hosting family gatherings, entertaining guests or simply relaxing with loved ones. The connecting dining room offers ample space for family dinners or hosting dinner parties. Hardwood flooring is featured throughout the main floor. Off the dining room there is a large eat-in kitchen with amble cabinet space. This home features 1 large bathroom with plenty of storage. The basement offers endless possibilities for development to create extra living space, a home office, game room and even a second bathroom. The property features a single garage and driveway, offering plenty of space for parking. The large backyard is perfect for outdoor activities and barbecues. There is also plenty of space for RV parking, ideal for those who enjoy traveling in their RV. New Roof 2018.
Don’t miss out on this incredible opportunity to make this house your own.
Location
Province AB
County Willow Creek No. 26, M.d. Of
Zoning R1
Direction S
Rooms
Basement Full, Partially Finished
Interior
Interior Features Ceiling Fan(s), Walk-In Closet(s)
Heating Forced Air, Natural Gas
Cooling None
Flooring Hardwood, Laminate, Linoleum
Appliance Dryer, Electric Stove, Range Hood, Refrigerator, Washer
Laundry In Basement
Exterior
Garage Driveway, Off Street, RV Access/Parking, Single Garage Attached
Garage Spaces 1.0
Garage Description Driveway, Off Street, RV Access/Parking, Single Garage Attached
Fence Fenced
Community Features Park, Playground, Schools Nearby, Shopping Nearby
Roof Type Asphalt Shingle
Porch Front Porch, Rear Porch
Lot Frontage 50.0
Exposure S
Total Parking Spaces 4
Building
Lot Description Back Lane, Back Yard, Front Yard, Landscaped, Rectangular Lot, Treed
Foundation Poured Concrete
Sewer Sewer
Water Public
Architectural Style 1 and Half Storey
Level or Stories One and One Half
Structure Type Vinyl Siding,Wood Siding
Others
Restrictions None Known
Tax ID 57475227
Ownership Private
Read Less Info
Want to know what your home might be worth? Contact us for a FREE valuation!

Our team is ready to help you sell your home for the highest possible price ASAP
GET MORE INFORMATION





