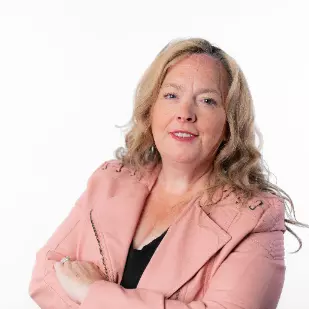For more information regarding the value of a property, please contact us for a free consultation.
Key Details
Sold Price $510,000
Property Type Single Family Home
Sub Type Detached
Listing Status Sold
Purchase Type For Sale
Square Footage 1,304 sqft
Price per Sqft $391
Subdivision Evergreen
MLS® Listing ID A2064779
Sold Date 07/21/23
Style 2 Storey
Bedrooms 3
Full Baths 1
Half Baths 1
HOA Fees $8/ann
HOA Y/N 1
Year Built 2004
Annual Tax Amount $2,684
Tax Year 2023
Lot Size 3,336 Sqft
Acres 0.08
Property Sub-Type Detached
Source Calgary
Property Description
Welcome to Evergreen! This charming 2-storey residence offers a clean slate for you to personalize and make your own. With a prime location backing onto a park, this property boasts 3 beds, 1.5 baths, and sits on a large lot with abundant space for future garage construction. Upon entering, you'll be greeted by an inviting open main floor that seamlessly blends the kitchen and dining area. The kitchen features a large island for meal preparation and a corner pantry to store all your culinary essentials. The spacious living room provides the perfect setting for relaxation and entertaining. For added convenience, a mud room awaits you, equipped with laundry facilities and extra storage space. Heading upstairs, you'll discover three bedrooms, including the primary suite which offers a spacious walk-in closet, providing ample room for all your belongings. The central 4-piece bathroom features a deep tub, perfect for a relaxing soak after a long day. Downstairs, the basement presents a world of possibilities, eagerly awaiting your creative touch. With its blank canvas, you have the freedom to design and transform this space into your ideal retreat, whether it be a home gym, a media room, or additional bedrooms. Evergreen is a fantastic family community, known for its abundance of schools and parks throughout the area. You'll have easy access to nearby shopping centers, allowing for convenient errand runs. The YMCA is within close proximity, providing opportunities for active and healthy living. Nature enthusiasts will appreciate the proximity to Fish Creek Park, just a few minutes away, where you can immerse yourself in the beauty of the outdoors. Commuting is a breeze with quick access to major routes in and out of the city, making this location ideal for professionals and families alike. Don't miss the chance to make this house your home! With its immediate possession availability and unlimited potential, this property in Evergreen is ready to welcome you into a vibrant community that offers an exceptional lifestyle and countless amenities.
Location
Province AB
County Calgary
Area Cal Zone S
Zoning R-1N
Direction NE
Rooms
Basement Full, Unfinished
Interior
Interior Features Closet Organizers, Kitchen Island, Laminate Counters, Open Floorplan, Pantry, Storage, Walk-In Closet(s)
Heating Forced Air, Natural Gas
Cooling None
Flooring Carpet, Linoleum
Appliance Dishwasher, Dryer, Electric Stove, Garage Control(s), Range Hood, Refrigerator, Washer, Window Coverings
Laundry Laundry Room, Main Level
Exterior
Parking Features Parking Pad
Garage Description Parking Pad
Fence Fenced
Community Features Park, Playground, Schools Nearby, Shopping Nearby
Amenities Available Other
Roof Type Asphalt Shingle
Porch None
Lot Frontage 28.94
Total Parking Spaces 1
Building
Lot Description Back Lane, Back Yard, Backs on to Park/Green Space, Low Maintenance Landscape, Rectangular Lot
Foundation Poured Concrete
Architectural Style 2 Storey
Level or Stories Two
Structure Type Stone,Vinyl Siding,Wood Frame
Others
Restrictions None Known
Tax ID 82864038
Ownership Private
Read Less Info
Want to know what your home might be worth? Contact us for a FREE valuation!

Our team is ready to help you sell your home for the highest possible price ASAP



