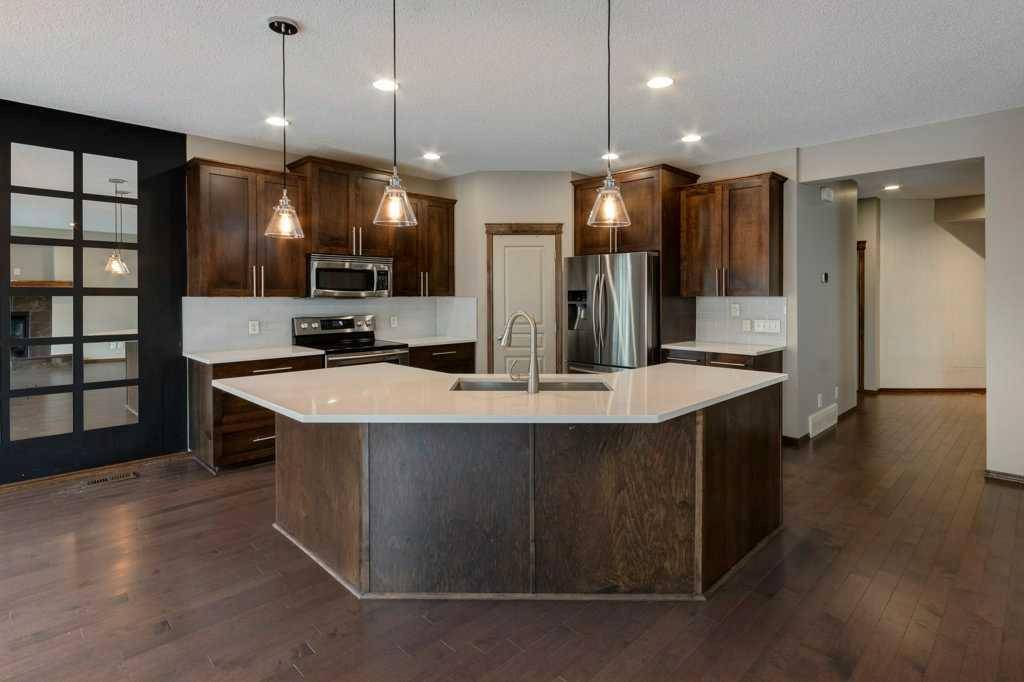For more information regarding the value of a property, please contact us for a free consultation.
Key Details
Sold Price $696,000
Property Type Single Family Home
Sub Type Detached
Listing Status Sold
Purchase Type For Sale
Square Footage 2,099 sqft
Price per Sqft $331
Subdivision Panorama Hills
MLS® Listing ID A2064717
Sold Date 07/21/23
Style 2 Storey
Bedrooms 3
Full Baths 2
Half Baths 1
HOA Fees $21/ann
HOA Y/N 1
Year Built 2006
Annual Tax Amount $3,995
Tax Year 2023
Lot Size 3,821 Sqft
Acres 0.09
Property Sub-Type Detached
Source Calgary
Property Description
Welcome to this stunning single-family home in the vibrant community of Panorama Hills! This 2,100 sq ft+ home offers convenient access to the K-3 public school just two blocks away, as well as a walkable distance to the 4-9 public school. Step inside and discover modern features including a newer roof (2022), California drop-down 9' ceilings, and accent walls throughout. The kitchen boasts rich, dark maple cabinets, a walk-through corner pantry, white quartz countertops, and stainless-steel appliances. In-ceiling speakers provide the perfect ambiance throughout the home. Enjoy the convenience of main floor laundry and an insulated double attached garage. The SOUTH FACING YARD, recently stained double patio, complemented by a pergola patio set and cushions, is perfect for relaxation and entertaining. The home features raised bathroom double vanities in the primary en suite as well as a spacious walk in closet. With 3 bedrooms, 2.5 baths, and a sunny east-facing bonus room, there is ample space for a growing family. Hardwood floors throughout the main level add warmth and charm. Don't miss this opportunity to own this beautiful home in Panorama Hills. Schedule a viewing today and make it your dream home!
Location
Province AB
County Calgary
Area Cal Zone N
Zoning R-1N
Direction E
Rooms
Other Rooms 1
Basement Full, Unfinished
Interior
Interior Features Built-in Features, Ceiling Fan(s), Central Vacuum, Double Vanity, Kitchen Island, No Smoking Home, Open Floorplan, Pantry, Stone Counters, Vinyl Windows, Walk-In Closet(s)
Heating Forced Air, Natural Gas
Cooling None
Flooring Carpet, Ceramic Tile, Hardwood
Fireplaces Number 1
Fireplaces Type Gas
Appliance Dishwasher, Electric Range, Garage Control(s), Microwave Hood Fan, Refrigerator, Washer/Dryer Stacked, Window Coverings
Laundry Laundry Room, Main Level
Exterior
Parking Features Double Garage Attached, Garage Faces Front, Side By Side
Garage Spaces 2.0
Garage Description Double Garage Attached, Garage Faces Front, Side By Side
Fence Fenced
Community Features Clubhouse, Playground, Schools Nearby, Shopping Nearby, Walking/Bike Paths
Amenities Available Clubhouse, Party Room, Picnic Area, Playground, Racquet Courts
Roof Type Asphalt Shingle
Porch Deck
Lot Frontage 10.9
Total Parking Spaces 4
Building
Lot Description Low Maintenance Landscape, Level, Street Lighting, Rectangular Lot
Foundation Poured Concrete
Architectural Style 2 Storey
Level or Stories Two
Structure Type Vinyl Siding,Wood Frame
Others
Restrictions None Known
Tax ID 83098854
Ownership Private
Read Less Info
Want to know what your home might be worth? Contact us for a FREE valuation!

Our team is ready to help you sell your home for the highest possible price ASAP



