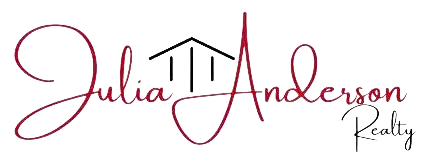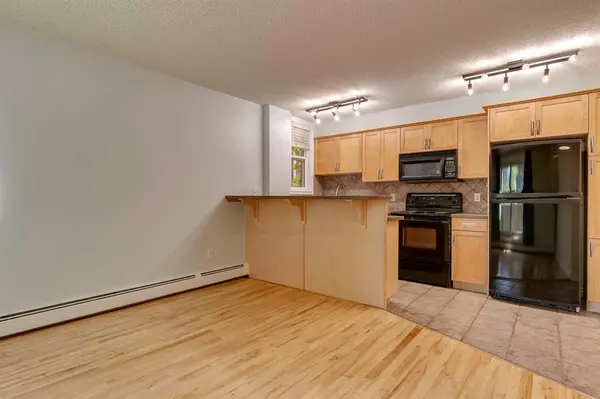For more information regarding the value of a property, please contact us for a free consultation.
Key Details
Sold Price $200,000
Property Type Condo
Sub Type Apartment
Listing Status Sold
Purchase Type For Sale
Square Footage 495 sqft
Price per Sqft $404
Subdivision Beltline
MLS® Listing ID A2065172
Sold Date 11/26/23
Style Low-Rise(1-4)
Bedrooms 1
Full Baths 1
Condo Fees $314/mo
Originating Board Calgary
Year Built 1973
Annual Tax Amount $841
Tax Year 2023
Property Description
Welcome to 1331 15th Ave SW, an urban oasis that redefines city living. This exquisite 1-bedroom, 1-bathroom residence is perfectly nestled in the vibrant Beltline neighborhood, offering a fusion of contemporary design and the pulsating energy of downtown Calgary. Step inside and experience a thoughtfully designed open layout that effortlessly connects the living, dining, and kitchen areas. The space is bathed in natural light that filters through large windows, creating an inviting and relaxing ambiance. Whether you're curling up with a book or hosting friends for a gathering, this layout suits all occasions.The kitchen is a culinary haven, featuring modern appliances and ample storage. From preparing your morning coffee to crafting gourmet meals, this space is a canvas for your culinary endeavours. Retreat to the tranquil bedroom, your private haven within the city. What truly sets this residence apart is its prime location within the Beltline. Immerse yourself in a world of cultural delights, culinary adventures, and shopping excursions. Explore the neighbourhood's art galleries, trendy boutiques, and an array of dining options that cater to every palate. With its perfect blend of modern elegance and urban energy, 1331 15th Ave SW offers more than a home; it's a lifestyle. Seize the opportunity to be a part of this coveted community. Contact us today to arrange a private viewing and step into your new urban retreat. Your sophisticated Beltline adventure awaits!
Location
Province AB
County Calgary
Area Cal Zone Cc
Zoning CC-MH
Direction N
Interior
Interior Features Breakfast Bar, Ceiling Fan(s), Open Floorplan, See Remarks
Heating Baseboard
Cooling None
Flooring Carpet, Ceramic Tile, Hardwood
Appliance Dishwasher, Dryer, Electric Stove, Microwave Hood Fan, Refrigerator, Washer, Window Coverings
Laundry In Unit
Exterior
Parking Features Assigned, Stall
Garage Description Assigned, Stall
Community Features Park, Playground, Schools Nearby, Shopping Nearby, Sidewalks, Street Lights
Amenities Available Park, Snow Removal
Roof Type Tar/Gravel
Porch Balcony(s)
Exposure S
Total Parking Spaces 1
Building
Story 4
Architectural Style Low-Rise(1-4)
Level or Stories Single Level Unit
Structure Type Brick,Concrete
Others
HOA Fee Include Gas,Heat,Insurance,Maintenance Grounds,Parking,Professional Management,Reserve Fund Contributions,Sewer,Trash,Water
Restrictions Pet Restrictions or Board approval Required
Tax ID 83040913
Ownership Private
Pets Allowed Restrictions
Read Less Info
Want to know what your home might be worth? Contact us for a FREE valuation!

Our team is ready to help you sell your home for the highest possible price ASAP




