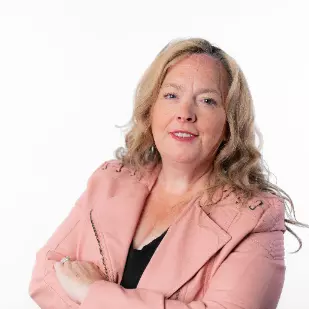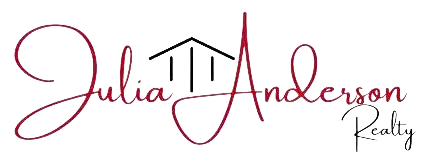For more information regarding the value of a property, please contact us for a free consultation.
Key Details
Sold Price $311,300
Property Type Condo
Sub Type Apartment
Listing Status Sold
Purchase Type For Sale
Square Footage 771 sqft
Price per Sqft $403
Subdivision Glenbow
MLS® Listing ID A2174494
Sold Date 11/06/24
Style Low-Rise(1-4)
Bedrooms 2
Full Baths 2
Condo Fees $397/mo
Originating Board Calgary
Year Built 2015
Annual Tax Amount $1,608
Tax Year 2024
Lot Size 779 Sqft
Acres 0.02
Property Description
Welcome to this stunning 2-bedroom, 2-bathroom condo located in the heart of Cochrane. This beautifully designed and upgraded unit offers a bright and spacious open-concept layout with 771 sq ft of living space. The modern kitchen features stainless steel appliances, granite countertops, custom plumbing fixtures and ample cabinetry. The living room opens onto a private balcony, perfect for enjoying your morning coffee or evening sunset.
The primary bedroom comes with a large closet and a sleek 3-piece ensuite, while the second bedroom is generously sized with easy access to the second full bathroom with tile backsplash and deep soaker tub. In-suite laundry adds convenience to your daily routine.
The unit includes 2 dedicated parking stalls. Located steps away from local shops, restaurants, parks, and trails, this condo combines comfort with convenience, making it an ideal home for first-time buyers, downsizers, or investors. Don’t miss out on the opportunity to live in one of Cochrane’s most desirable locations!
Location
Province AB
County Rocky View County
Zoning R-HD
Direction SE
Rooms
Other Rooms 1
Interior
Interior Features Ceiling Fan(s), Kitchen Island
Heating Baseboard
Cooling None
Flooring Carpet, Tile, Vinyl Plank
Fireplaces Number 1
Fireplaces Type Electric, Living Room
Appliance Dishwasher, Electric Stove, Microwave, Refrigerator, Washer/Dryer Stacked
Laundry In Unit
Exterior
Garage Assigned, Stall
Garage Description Assigned, Stall
Community Features Park, Playground, Schools Nearby, Shopping Nearby, Tennis Court(s), Walking/Bike Paths
Amenities Available Gazebo, Trash, Visitor Parking
Porch Balcony(s)
Exposure SE
Total Parking Spaces 2
Building
Story 4
Foundation Poured Concrete
Architectural Style Low-Rise(1-4)
Level or Stories Single Level Unit
Structure Type Stone,Wood Frame
Others
HOA Fee Include Common Area Maintenance,Heat,Professional Management,Reserve Fund Contributions,Sewer,Snow Removal,Trash,Water
Restrictions Non-Smoking Building,Pet Restrictions or Board approval Required,Utility Right Of Way
Tax ID 93952650
Ownership Private
Pets Description Restrictions
Read Less Info
Want to know what your home might be worth? Contact us for a FREE valuation!

Our team is ready to help you sell your home for the highest possible price ASAP
GET MORE INFORMATION





