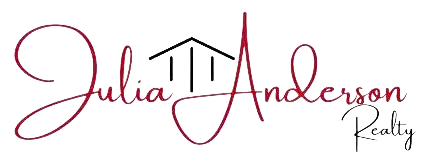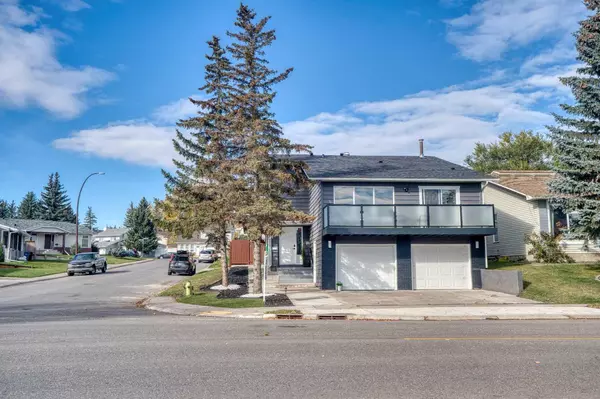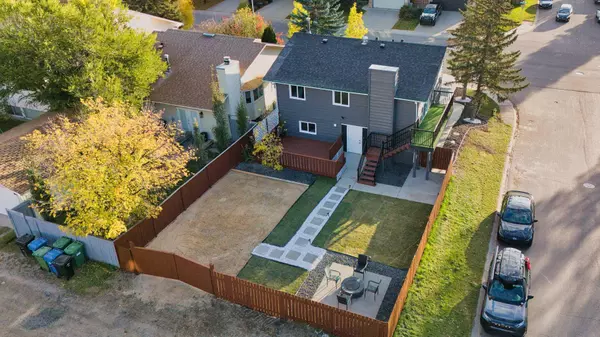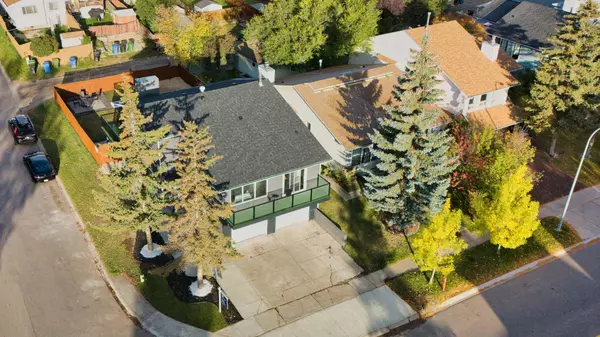For more information regarding the value of a property, please contact us for a free consultation.
Key Details
Sold Price $742,000
Property Type Single Family Home
Sub Type Detached
Listing Status Sold
Purchase Type For Sale
Square Footage 1,245 sqft
Price per Sqft $595
Subdivision Woodbine
MLS® Listing ID A2168722
Sold Date 11/10/24
Style 4 Level Split
Bedrooms 4
Full Baths 3
Half Baths 1
Originating Board Calgary
Year Built 1982
Annual Tax Amount $3,262
Tax Year 2024
Lot Size 5,198 Sqft
Acres 0.12
Property Description
Welcome to this beautifully updated 4-bedroom home in Woodbine, offering 1801 sqft of developed living space on a generous 5200 sqft lot, featuring two balconies, a spacious backyard, RV parking, and a legal basement suite!
Blending comfort, style, and functionality, this home invites you to start your day on the front balcony with glass railings or unwind in the west-facing backyard, complete with a concrete patio, fire pit, and private access from both floors—ideal for relaxation or entertaining.
Inside, the bright, open layout includes 3.5 washrooms and modern updates throughout. The one-bedroom legal suite offers a separate washer and dryer, electric fireplace, private garage access, and is perfect for extended family or a mortgage helper. Recent renovations, including new flooring, lighting, plumbing, electrical, and an updated roof, enhance both beauty and practicality.
Additional features include a double attached garage with a privacy wall, an oversized front driveway, and RV parking at the back. With modern updates and thoughtful design, this home is truly move-in ready.
Located next to the beautiful Fish Creek Provincial Park, Woodbine offers the perfect balance of natural beauty and urban convenience, with tree-lined streets, excellent schools, and easy access to shopping and recreation in Calgary’s desirable southwest.
Location
Province AB
County Calgary
Area Cal Zone S
Zoning R-CG
Direction E
Rooms
Other Rooms 1
Basement Finished, Full, Suite, Walk-Out To Grade
Interior
Interior Features Kitchen Island, Quartz Counters, Recessed Lighting, Separate Entrance, Vinyl Windows
Heating Mid Efficiency, Natural Gas
Cooling None
Flooring Vinyl Plank
Fireplaces Number 1
Fireplaces Type Electric
Appliance Dishwasher, Electric Range, Microwave Hood Fan, Refrigerator, Washer/Dryer Stacked
Laundry In Basement, Upper Level
Exterior
Garage Alley Access, Boat, Double Garage Attached, Gated, Oversized, Parking Pad, RV Access/Parking, RV Gated, Side By Side
Garage Spaces 2.0
Garage Description Alley Access, Boat, Double Garage Attached, Gated, Oversized, Parking Pad, RV Access/Parking, RV Gated, Side By Side
Fence Fenced
Community Features Park, Schools Nearby, Shopping Nearby, Sidewalks, Street Lights, Walking/Bike Paths
Roof Type Asphalt Shingle
Porch Deck, Wrap Around
Lot Frontage 50.0
Total Parking Spaces 5
Building
Lot Description Back Lane, Corner Lot
Foundation Poured Concrete
Architectural Style 4 Level Split
Level or Stories 4 Level Split
Structure Type Composite Siding,Wood Frame,Wood Siding
Others
Restrictions None Known
Tax ID 95324058
Ownership Private
Read Less Info
Want to know what your home might be worth? Contact us for a FREE valuation!

Our team is ready to help you sell your home for the highest possible price ASAP
GET MORE INFORMATION





