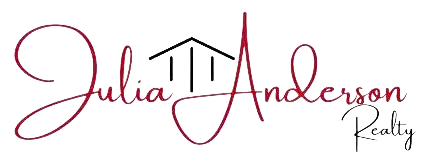For more information regarding the value of a property, please contact us for a free consultation.
Key Details
Sold Price $415,000
Property Type Single Family Home
Sub Type Detached
Listing Status Sold
Purchase Type For Sale
Square Footage 1,073 sqft
Price per Sqft $386
Subdivision Big Springs
MLS® Listing ID A2170458
Sold Date 11/15/24
Style Bungalow
Bedrooms 3
Full Baths 2
Half Baths 1
Originating Board Calgary
Year Built 1980
Annual Tax Amount $2,741
Tax Year 2024
Lot Size 5,199 Sqft
Acres 0.12
Property Description
Over 2,000 Square Feet of living space, with an Illegal basement SUITE, for just $450,000! You'll immediately notice the MASSIVE 40 FOOT LONG DRIVEWAY, with triple car width, an extra 20' of length for further RV PARKING, and the OVERSIZED DOUBLE GARAGE. Towards the home you'll come through the PRIVATE CORNER YARD with lots of garden beds and UNDERGROUND SPRINKLERS! Inside you'll be immediately welcomed into the BRIGHT LIVING ROOM. Moving further inside you'll find a HUGE KITCHEN with enough space for your large family table. Around the corner you'll find the UPPER LEVEL LAUNDRY HOOKUPS. On the main level you'll find 3 great size bedrooms, a 2-Piece ensuite off of the Primary Bedroom, and full bathroom with a heated lamp. Moving downstairs you'll enter the MASSIVE BASEMENT LIVING AREA with a partitioned bedroom, which can be easily converted into a true bedroom. Moving through you'll find the LARGE LAUNDRY ROOM and PANTRY, and come to the KITCHENETTE which features Tons of Countertop, plenty of shelving, and A HIDDEN PULLOUT COOKTOP, with plenty more space for your refrigerator and other furniture. And finally another FULL BATHROOM with IN-FLOOR HEATING. Book your showing today!
Location
Province AB
County Airdrie
Zoning DC-16-C
Direction NE
Rooms
Other Rooms 1
Basement Finished, Full, Suite
Interior
Interior Features See Remarks
Heating Forced Air
Cooling None
Flooring Hardwood, Linoleum, Vinyl
Appliance Dishwasher, Dryer, Electric Cooktop, Electric Stove, Freezer, Garage Control(s), Oven-Built-In, Range Hood, Refrigerator, Washer
Laundry In Basement
Exterior
Parking Features Double Garage Detached, RV Access/Parking
Garage Spaces 2.0
Garage Description Double Garage Detached, RV Access/Parking
Fence Fenced
Community Features Shopping Nearby, Sidewalks, Street Lights
Roof Type Asphalt,Metal
Porch Patio
Lot Frontage 48.36
Total Parking Spaces 8
Building
Lot Description Corner Lot, Cul-De-Sac, Fruit Trees/Shrub(s), Landscaped, Underground Sprinklers, Private
Foundation Poured Concrete
Architectural Style Bungalow
Level or Stories One
Structure Type Concrete,Metal Siding ,Vinyl Siding
Others
Restrictions Restrictive Covenant-Building Design/Size,Utility Right Of Way
Tax ID 93025255
Ownership Private
Read Less Info
Want to know what your home might be worth? Contact us for a FREE valuation!

Our team is ready to help you sell your home for the highest possible price ASAP
GET MORE INFORMATION





