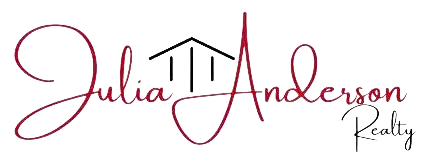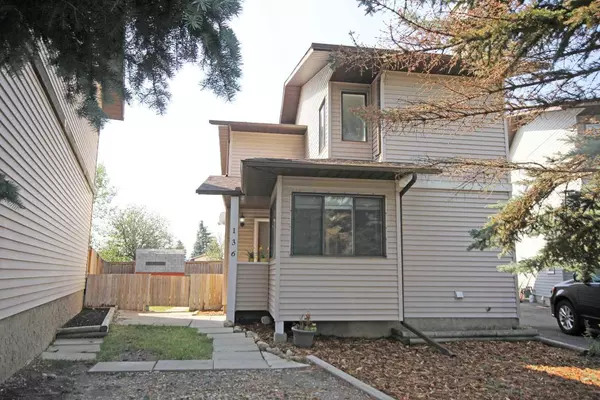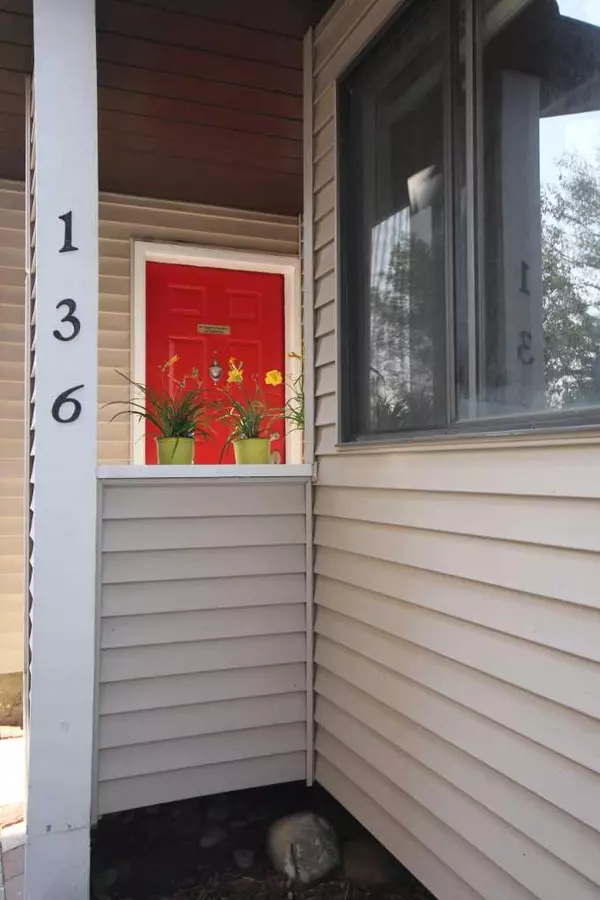For more information regarding the value of a property, please contact us for a free consultation.
Key Details
Sold Price $469,000
Property Type Single Family Home
Sub Type Detached
Listing Status Sold
Purchase Type For Sale
Square Footage 1,217 sqft
Price per Sqft $385
Subdivision Beddington Heights
MLS® Listing ID A2169710
Sold Date 11/23/24
Style 2 Storey
Bedrooms 3
Full Baths 1
Half Baths 1
Originating Board Calgary
Year Built 1984
Annual Tax Amount $2,740
Tax Year 2024
Lot Size 3,121 Sqft
Acres 0.07
Property Description
A good bargain in Beddington. This fantastic 2 storey home has over 1800 sq ft of living space waiting for you. It has just been freshly painted throughout. Brand new appliances just installed. As you walk into the house you feel at home. The inviting big living room has a corner wood burning fireplace to warm up to on those cold winter nights. The kitchen has plenty of cabinets and the adjoining dining area is great for those large family dinners. Patio doors off of the dining area leads you onto a huge freshly painted deck. The south facing back yard is on a pie lot which gives you a lot of room to do what ever your wishes may be. A 2 pc powder room completes this level. Upstairs you'll find a good sized master, 2 more generous sized bedrooms and a 4 pc bathroom. The fully finished lower level, has 2 flex rooms that you can as an office, exercise room, movie theatre, the sky's the limit. The location is great to get onto the Deerfoot and Beddington. Close to shopping, schools, dog park and walking trails. A great place to call home!
Location
Province AB
County Calgary
Area Cal Zone N
Zoning R-CG
Direction N
Rooms
Basement Finished, Full
Interior
Interior Features No Animal Home, No Smoking Home
Heating Forced Air, Natural Gas
Cooling None
Flooring Carpet, Laminate
Fireplaces Number 1
Fireplaces Type Wood Burning
Appliance Dishwasher, Dryer, Electric Stove, Refrigerator, Washer, Window Coverings
Laundry In Basement, Laundry Room
Exterior
Garage Driveway, Off Street
Garage Description Driveway, Off Street
Fence Fenced
Community Features Golf, Park, Playground
Roof Type Asphalt Shingle
Porch Deck
Lot Frontage 6.07
Total Parking Spaces 2
Building
Lot Description Back Yard, Fruit Trees/Shrub(s), Irregular Lot, Landscaped
Foundation Poured Concrete
Architectural Style 2 Storey
Level or Stories Two
Structure Type Vinyl Siding,Wood Frame
Others
Restrictions None Known
Tax ID 95140192
Ownership Private
Read Less Info
Want to know what your home might be worth? Contact us for a FREE valuation!

Our team is ready to help you sell your home for the highest possible price ASAP
GET MORE INFORMATION





