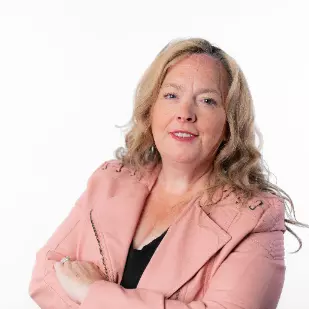For more information regarding the value of a property, please contact us for a free consultation.
Key Details
Sold Price $321,500
Property Type Single Family Home
Sub Type Detached
Listing Status Sold
Purchase Type For Sale
Square Footage 1,225 sqft
Price per Sqft $262
Subdivision Henderson Lake
MLS® Listing ID A2207507
Sold Date 04/14/25
Style Bungalow
Bedrooms 4
Full Baths 2
Originating Board Lethbridge and District
Year Built 1963
Annual Tax Amount $3,336
Tax Year 2024
Lot Size 6,295 Sqft
Acres 0.14
Property Sub-Type Detached
Property Description
Great opportunity in Lakeview! This 1,225 sq. ft. bungalow sits on a spacious lot just a 2-minute walk from Lakeview School, playgrounds, and scenic walking paths. Effectively a one-owner home, this property offers a solid foundation for buyers ready to build quick sweat equity with some cosmetic updates. Inside, you'll find original hardwood floors, a front living room, an oak kitchen with dining nook, and a rear family room addition featuring a fireplace and views of the mature backyard. The home offers 3+1 bedrooms, 2 bathrooms, and a partially developed basement with a third living area. The tar-and-gravel roof, last replaced in 1988, is reported to be in sound condition but likely nearing the end of its lifespan. A large backyard with lane access includes one off-street parking stall and plenty of space for gardening or your future dream garage. With a deep clean, fresh paint, updated flooring and fixtures, this home could shine once again. Contact your REALTOR® today for more information! **Being sold "as is, where is" with no warranties or representations.
Location
Province AB
County Lethbridge
Zoning R-L
Direction NW
Rooms
Basement Full, Partially Finished
Interior
Interior Features Storage, Wood Windows
Heating Forced Air
Cooling None
Flooring Carpet, Hardwood, Linoleum
Fireplaces Number 1
Fireplaces Type Wood Burning
Appliance See Remarks
Laundry In Basement
Exterior
Parking Features Parking Pad
Garage Description Parking Pad
Fence Fenced
Community Features Golf, Lake, Park, Playground, Pool, Schools Nearby, Shopping Nearby, Sidewalks, Street Lights, Tennis Court(s), Walking/Bike Paths
Roof Type Tar/Gravel
Porch None
Lot Frontage 60.0
Total Parking Spaces 1
Building
Lot Description Back Lane, Back Yard, Interior Lot, Landscaped
Foundation Poured Concrete
Architectural Style Bungalow
Level or Stories One
Structure Type Brick,Concrete,Wood Frame
Others
Restrictions None Known
Tax ID 91065714
Ownership Private
Read Less Info
Want to know what your home might be worth? Contact us for a FREE valuation!

Our team is ready to help you sell your home for the highest possible price ASAP



