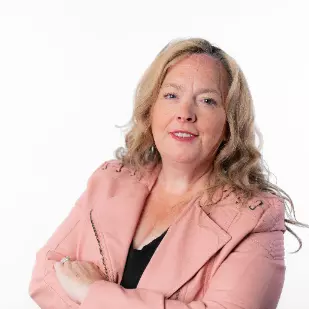For more information regarding the value of a property, please contact us for a free consultation.
Key Details
Sold Price $717,000
Property Type Townhouse
Sub Type Row/Townhouse
Listing Status Sold
Purchase Type For Sale
Square Footage 1,321 sqft
Price per Sqft $542
Subdivision Killarney/Glengarry
MLS® Listing ID A2208280
Sold Date 04/15/25
Style 2 Storey
Bedrooms 3
Full Baths 3
Half Baths 1
Condo Fees $215
Originating Board Calgary
Year Built 2019
Annual Tax Amount $4,118
Tax Year 2024
Property Sub-Type Row/Townhouse
Property Description
This stunning SMART home with 1827 sf of living space has 3 bedrooms and 3 1/2 baths and is located on a quiet street in desirable and convenient Killarney. The sophisticated open concept main floor with 9 ft ceilings opens to a cozy Living Room with a stylish gas fireplace. The kitchen has a huge waterfall island with quartz counter tops, modern black tiled back splash, full height soft close white cabinets with black accents and high end stainless appliances including a gas stove. There is plenty of storage room including a handy pantry just off the dining area. A lovely surprise is just out the back door. Here you find a totally enclosed and fenced private South facing yard with a ground level deck and gas hook up - perfect for entertaining and celebrating Spring. The second level is bright and elegant with a sky light and large picture windows in both the Primary and second bedrooms. Each bedroom is generously sized and has its own luxurious ensuite with quartz counters and a walk in closet. The primary ensuite has heated floors, double sinks and a large walk in shower with a duel rain shower head. The second ensuite features a soaker tub and sky light. A linen closet and laundry room complete this floor. The lower level is completely finished with a cozy family room, another 4 piece bathroom and bedroom with a walk in closet. The separate heated private garage with wifi and a hanging net storage unit is an added bonus. This beautifully maintained modern SMART home with classic finishings has built in speakers and Central Air Conditioning. For those who enjoy an active lifestyle, the 37th Street walking/bike path is a few blocks away. Stroll to shopping and the LRT station or drive to down town Calgary in mins..
Location
Province AB
County Calgary
Area Cal Zone Cc
Zoning R-CG
Direction N
Rooms
Other Rooms 1
Basement Finished, Full
Interior
Interior Features Double Vanity, High Ceilings, Kitchen Island, No Animal Home, No Smoking Home, Open Floorplan, Quartz Counters, Separate Entrance, Skylight(s), Smart Home, Soaking Tub, Sump Pump(s), Vinyl Windows, Walk-In Closet(s), Wired for Sound
Heating Forced Air
Cooling Central Air
Flooring Carpet, Ceramic Tile, Hardwood
Fireplaces Number 1
Fireplaces Type Gas, Living Room, Tile
Appliance Central Air Conditioner, Dishwasher, Garage Control(s), Gas Stove, Microwave, Range Hood, Refrigerator, Washer/Dryer Stacked, Window Coverings
Laundry Upper Level
Exterior
Parking Features Alley Access, Assigned, Enclosed, Heated Garage, Single Garage Detached
Garage Spaces 1.0
Garage Description Alley Access, Assigned, Enclosed, Heated Garage, Single Garage Detached
Fence Fenced
Community Features Playground, Schools Nearby, Shopping Nearby, Sidewalks, Street Lights
Amenities Available Laundry, Parking
Roof Type Asphalt Shingle
Porch Patio
Total Parking Spaces 1
Building
Lot Description City Lot, Landscaped
Foundation Poured Concrete
Architectural Style 2 Storey
Level or Stories Two
Structure Type Stucco,Wood Frame
Others
HOA Fee Include Insurance,Reserve Fund Contributions,See Remarks
Restrictions Pet Restrictions or Board approval Required
Ownership Private
Pets Allowed Restrictions, Cats OK, Dogs OK
Read Less Info
Want to know what your home might be worth? Contact us for a FREE valuation!

Our team is ready to help you sell your home for the highest possible price ASAP



