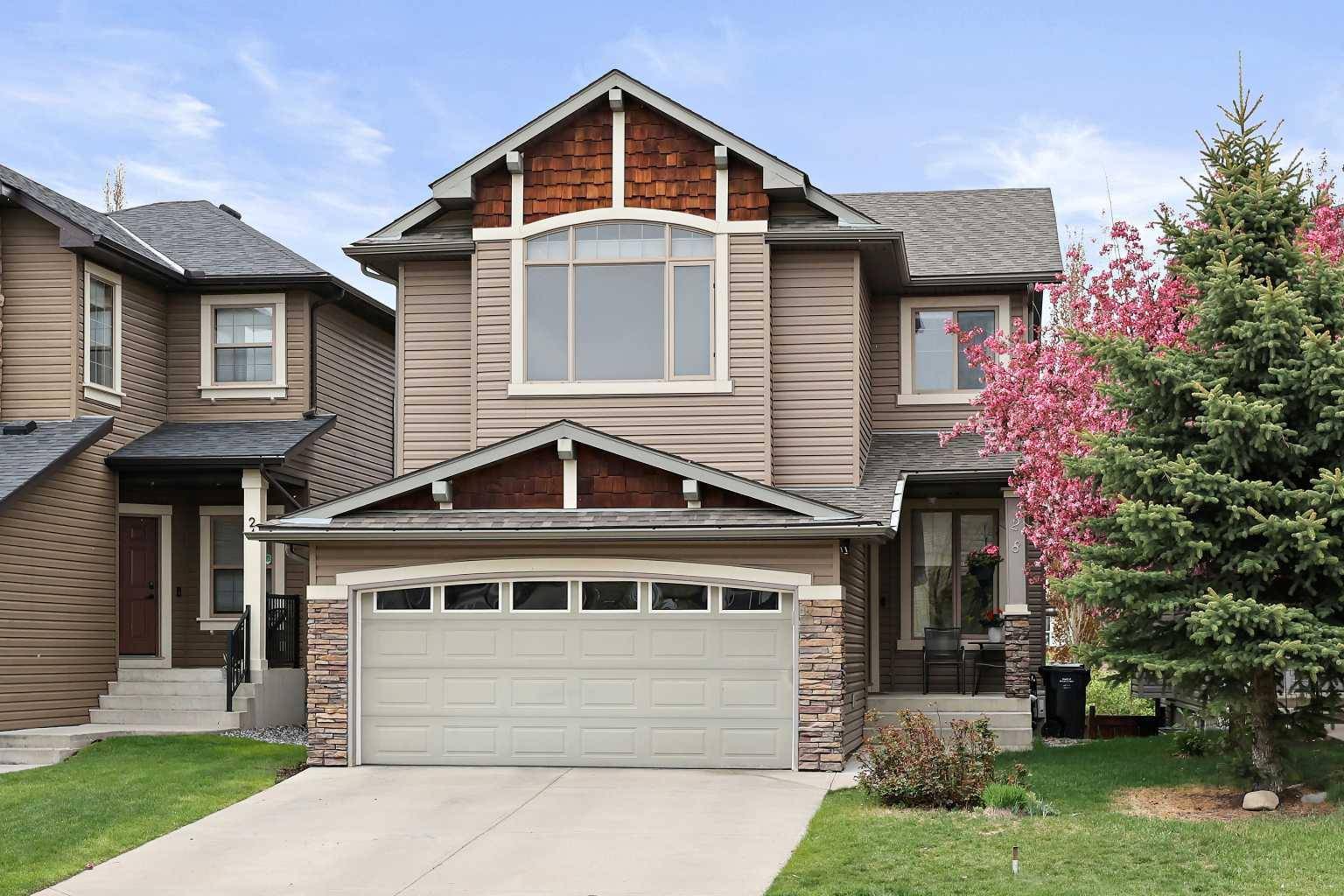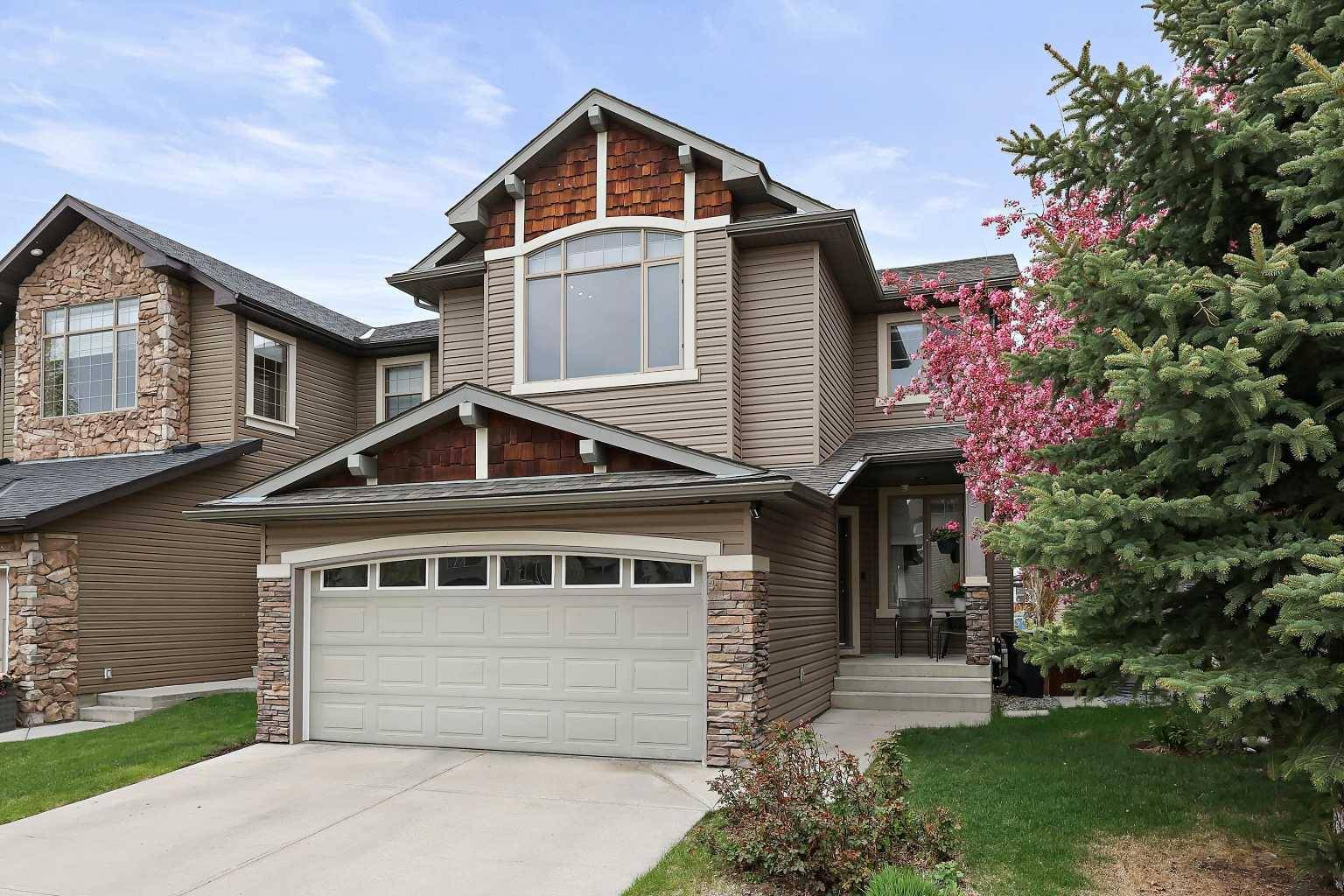For more information regarding the value of a property, please contact us for a free consultation.
Key Details
Sold Price $735,000
Property Type Single Family Home
Sub Type Detached
Listing Status Sold
Purchase Type For Sale
Square Footage 2,095 sqft
Price per Sqft $350
Subdivision Evergreen
MLS® Listing ID A2236650
Sold Date 07/17/25
Style 2 Storey
Bedrooms 4
Full Baths 3
Half Baths 1
HOA Fees $8/ann
HOA Y/N 1
Year Built 2006
Annual Tax Amount $4,724
Tax Year 2025
Lot Size 3,681 Sqft
Acres 0.08
Property Sub-Type Detached
Source Calgary
Property Description
DEVELOPED WALKOUT BASEMENT!!!! This stunning 2-storey walkout home with a fully developed basement offers everything you've been searching for—thoughtful upgrades, exceptional condition, and an unbeatable layout. Step inside to discover a bright, open-concept main floor featuring 9-ft ceilings, rich hardwood flooring, and a MAIN FLOOR DEN with French doors—perfect for a home office. The spacious great room is centred around an upgraded gas fireplace, while the sleek, modern kitchen is equipped with stainless steel appliances and ample counter space for entertaining or family meals. Upstairs, the generously sized primary bedroom includes a walk-in closet and a beautifully finished ensuite. A vaulted bonus room with large windows adds an airy feel and provides endless options for family use, media, or play. Step out onto the huge deck—ideal for gatherings with family and friends—and enjoy the fully fenced and landscaped backyard, complete with a gas BBQ hookup. The professionally finished walkout basement includes a spacious bedroom, full bathroom, and a cozy living area with a wet bar, offering excellent potential for extended family or guests. Located just steps from schools, parks, shopping, and dining, with quick access to Stoney Trail, this home combines comfort, style, and convenience. Don't miss out—book your private showing today and fall in love!
Location
Province AB
County Calgary
Area Cal Zone S
Zoning R-G
Direction S
Rooms
Other Rooms 1
Basement Separate/Exterior Entry, Finished, Full, Walk-Out To Grade
Interior
Interior Features Bar, Breakfast Bar, Kitchen Island, No Smoking Home, Pantry, Vinyl Windows, Wet Bar
Heating Forced Air
Cooling Central Air
Flooring Carpet, Ceramic Tile, Hardwood
Fireplaces Number 1
Fireplaces Type Gas
Appliance Bar Fridge, Central Air Conditioner, Dishwasher, Electric Stove, Garage Control(s), Microwave Hood Fan, Refrigerator, Washer/Dryer, Water Softener, Window Coverings
Laundry Main Level
Exterior
Parking Features Double Garage Attached
Garage Spaces 2.0
Garage Description Double Garage Attached
Fence Fenced
Community Features Park, Playground, Schools Nearby, Shopping Nearby, Sidewalks, Street Lights
Amenities Available None
Roof Type Asphalt Shingle
Porch Deck
Lot Frontage 34.0
Total Parking Spaces 4
Building
Lot Description Front Yard, Rectangular Lot, See Remarks
Foundation Poured Concrete
Architectural Style 2 Storey
Level or Stories Two
Structure Type Vinyl Siding,Wood Frame
Others
Restrictions None Known
Tax ID 101695637
Ownership Private
Read Less Info
Want to know what your home might be worth? Contact us for a FREE valuation!

Our team is ready to help you sell your home for the highest possible price ASAP



